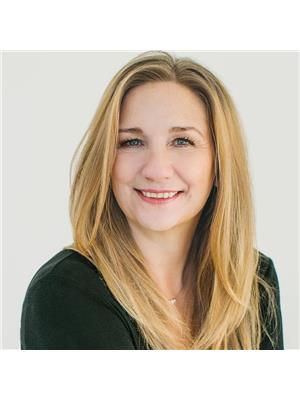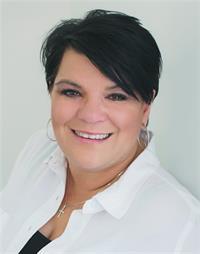Welcome to the Summer Village of Norglenwold, a quiet, character-filled neighborhood with low taxes and a unique vibe—all just a couple blocks from the lake and seconds to the Vibrant town of Sylvan. Easy Access to the lake, this renovated 4-level split sits on a spacious half-acre lot and offers charm and comfort from the moment you step inside. The foyer opens to a bright, open-concept main floor with a spacious kitchen featuring a granite island, stainless steel appliances, wall oven, and countertop stove. The adjoining dining and living areas offer plenty of space for gathering. Upstairs, you'll find three bedrooms, including a primary suite with a 3-piece ensuite and a second full bathroom. The lower level offers a cozy family room with built-in shelves and a fireplace, a fourth bedroom, and a ¾ bath and a separate laundry room. The finished 4th level adds flexible space for a rec room, gym, or office. Outside, enjoy a fully fenced backyard with a partially covered dog run, two-tier composite deck with 2 gas hook-ups, and room to relax or entertain. Some bonus features are a water treatment system, air conditioning (4 yrs), reverse osmosis system in the kitchen, and a new dishwasher. The furnace and hot water tank were replaced in 2018 and new grinder pump in in 2024 (hooked up to municipal). Not much to do but move in and enjoy this great home! (id:58126)
| MLS® Number | A2216706 |
| Property Type | Single Family |
| Amenities Near By | Golf Course, Park, Playground, Recreation Nearby, Schools, Shopping, Water Nearby |
| Community Features | Golf Course Development, Lake Privileges, Fishing |
| Features | Pvc Window |
| Parking Space Total | 6 |
| Plan | 8322981 |
| Structure | Deck, Dog Run - Fenced In |
| Bathroom Total | 3 |
| Bedrooms Above Ground | 3 |
| Bedrooms Below Ground | 1 |
| Bedrooms Total | 4 |
| Appliances | Refrigerator, Dishwasher, Stove, Microwave, Garburator, Hood Fan, Washer & Dryer |
| Architectural Style | 4 Level |
| Basement Development | Finished |
| Basement Type | Full (finished) |
| Constructed Date | 1988 |
| Construction Style Attachment | Detached |
| Cooling Type | Central Air Conditioning |
| Exterior Finish | Vinyl Siding |
| Fireplace Present | Yes |
| Fireplace Total | 1 |
| Flooring Type | Carpeted, Vinyl Plank |
| Foundation Type | Poured Concrete |
| Heating Type | Forced Air |
| Size Interior | 1242 Sqft |
| Total Finished Area | 1242 Sqft |
| Type | House |
| Utility Water | Well |
| Detached Garage | 2 |
| Acreage | No |
| Fence Type | Fence |
| Land Amenities | Golf Course, Park, Playground, Recreation Nearby, Schools, Shopping, Water Nearby |
| Landscape Features | Landscaped |
| Sewer | Municipal Sewage System |
| Size Depth | 65 M |
| Size Frontage | 30 M |
| Size Irregular | 23130.00 |
| Size Total | 23130 Sqft|21,780 - 32,669 Sqft (1/2 - 3/4 Ac) |
| Size Total Text | 23130 Sqft|21,780 - 32,669 Sqft (1/2 - 3/4 Ac) |
| Zoning Description | R2 |
| Level | Type | Length | Width | Dimensions |
|---|---|---|---|---|
| Basement | Recreational, Games Room | 21.58 Ft x 19.58 Ft | ||
| Basement | Furnace | 14.25 Ft x 11.50 Ft | ||
| Lower Level | 3pc Bathroom | 7.58 Ft x 4.67 Ft | ||
| Lower Level | Bedroom | 10.58 Ft x 9.50 Ft | ||
| Lower Level | Family Room | 14.92 Ft x 21.92 Ft | ||
| Lower Level | Laundry Room | 10.58 Ft x 9.25 Ft | ||
| Main Level | Dining Room | 11.67 Ft x 9.08 Ft | ||
| Main Level | Foyer | 8.17 Ft x 6.58 Ft | ||
| Main Level | Kitchen | 11.67 Ft x 12.42 Ft | ||
| Main Level | Living Room | 11.50 Ft x 19.83 Ft | ||
| Upper Level | 3pc Bathroom | 4.42 Ft x 10.33 Ft | ||
| Upper Level | 4pc Bathroom | 63.00 Ft | ||
| Upper Level | Bedroom | 8.75 Ft x 10.00 Ft | ||
| Upper Level | Bedroom | 12.17 Ft x 10.33 Ft | ||
| Upper Level | Primary Bedroom | 14.67 Ft x 12.42 Ft |
https://www.realtor.ca/real-estate/28259767/14-ravenscrag-norglenwold
Contact us for more information

Pamela Brauer
Associate
(877) 737-3236
kicrealty.com/

Sheri Colford
Associate Broker
(877) 737-3236
kicrealty.com/