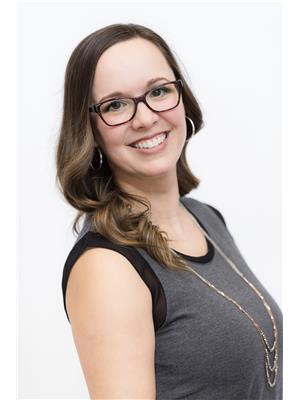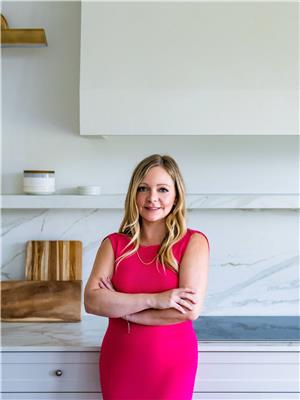Maintenance, Exterior Maintenance, Insurance, Landscaping, Other, See Remarks, Property Management
$323.35 MonthlyRoll up your sleeves and start building equity with this bright end-unit townhouse! Enjoy the convenience of two parking stalls right outside your door, plus visitor parking. Features include a spacious eat-in kitchen, large living room with cozy corner fireplace, and a generous deck for outdoor living. Upstairs you'll find two bedrooms; the primary suite with a large ensuite & both offer walk in closets. A large pantry/closet on the main floor offers potential for relocating laundry from the basement, or keep it as is and suit to your needs. The basement includes a sizable storage/mechanical area with a newer hot water tank, no Poly-B plumbing, and laundry. Great news! Pets are allowed with board approval. Kids can walk to Lakeland Ridge K-9 public school, play at the park or kick the soccer ball around after class and still make it home for dinner — an ideal location for families! Near bus routes and walking distance to grocery stores and other amenities making it suitable for investors as well. (id:58126)
| MLS® Number | E4435549 |
| Property Type | Single Family |
| Neigbourhood | Davidson Creek |
| Amenities Near By | Playground, Public Transit, Schools, Shopping |
| Features | Exterior Walls- 2x6" |
| Parking Space Total | 2 |
| Bathroom Total | 3 |
| Bedrooms Total | 2 |
| Amenities | Vinyl Windows |
| Appliances | Dishwasher, Dryer, Hood Fan, Microwave, Refrigerator, Stove, Central Vacuum, Washer, Window Coverings, See Remarks |
| Basement Development | Partially Finished |
| Basement Type | Full (partially Finished) |
| Constructed Date | 1997 |
| Construction Style Attachment | Attached |
| Fireplace Fuel | Gas |
| Fireplace Present | Yes |
| Fireplace Type | Corner |
| Half Bath Total | 1 |
| Heating Type | Forced Air |
| Stories Total | 2 |
| Size Interior | 1298 Sqft |
| Type | Row / Townhouse |
| Stall |
| Acreage | No |
| Land Amenities | Playground, Public Transit, Schools, Shopping |
| Level | Type | Length | Width | Dimensions |
|---|---|---|---|---|
| Basement | Family Room | 4.97 m | 5.49 m | 4.97 m x 5.49 m |
| Main Level | Living Room | 5.19 m | 5.76 m | 5.19 m x 5.76 m |
| Main Level | Dining Room | 2.36 m | 2.64 m | 2.36 m x 2.64 m |
| Main Level | Kitchen | 2.93 m | 3.3 m | 2.93 m x 3.3 m |
| Upper Level | Primary Bedroom | 3.59 m | 3.34 m | 3.59 m x 3.34 m |
| Upper Level | Bedroom 2 | 4.64 m | 4.06 m | 4.64 m x 4.06 m |
https://www.realtor.ca/real-estate/28288823/14-10-cranberry-dr-sherwood-park-davidson-creek
Contact us for more information

Keri A. Harstad
Associate

(780) 464-7700
https://www.maxwelldevonshirerealty.com/

Erika Sanderson
Associate

(780) 464-7700
https://www.maxwelldevonshirerealty.com/