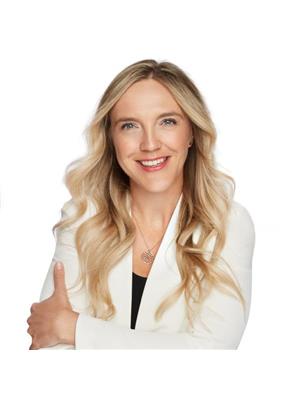Fantastic opportunity to own a spacious and well-located bungalow with great potential! This home features 3 bedrooms and 2 baths above grade, an updated kitchen with newer cupboards, and many upgraded windows on the main floor that bring in loads of natural light. The fully developed basement includes a bathroom, a large laundry/utility room, and offers a functional layout with plenty of additional living space. With a separate back entrance, there's potential for future suite development (subject to city approval). Additional features include an attached single garage, RV parking gate, and back lane access - ideal for those needing extra vehicle space or storage. With solid upgrades already in place, this property offers an excellent opportunity for the next buyer to refresh and personalize it to their taste. Don't miss out on this value-packed home with plenty of upside! (id:58126)
| MLS® Number | A2216378 |
| Property Type | Single Family |
| Community Name | Queensland |
| Amenities Near By | Park, Schools, Shopping |
| Features | Back Lane, Closet Organizers |
| Parking Space Total | 2 |
| Plan | 7410992 |
| Bathroom Total | 3 |
| Bedrooms Above Ground | 3 |
| Bedrooms Total | 3 |
| Appliances | Washer, Refrigerator, Dishwasher, Stove, Dryer, Hood Fan |
| Architectural Style | Bungalow |
| Basement Development | Finished |
| Basement Type | Full (finished) |
| Constructed Date | 1975 |
| Construction Material | Wood Frame |
| Construction Style Attachment | Detached |
| Cooling Type | None |
| Exterior Finish | Vinyl Siding |
| Fireplace Present | Yes |
| Fireplace Total | 2 |
| Flooring Type | Carpeted, Hardwood, Stone, Tile |
| Foundation Type | Poured Concrete |
| Heating Type | Forced Air |
| Stories Total | 1 |
| Size Interior | 1216 Sqft |
| Total Finished Area | 1216 Sqft |
| Type | House |
| R V | |
| Attached Garage | 1 |
| Acreage | No |
| Fence Type | Fence |
| Land Amenities | Park, Schools, Shopping |
| Size Depth | 30.46 M |
| Size Frontage | 18.59 M |
| Size Irregular | 566.00 |
| Size Total | 566 M2|4,051 - 7,250 Sqft |
| Size Total Text | 566 M2|4,051 - 7,250 Sqft |
| Zoning Description | R-cg |
| Level | Type | Length | Width | Dimensions |
|---|---|---|---|---|
| Basement | Furnace | 5.83 Ft x 6.00 Ft | ||
| Basement | Laundry Room | 12.75 Ft x 15.50 Ft | ||
| Basement | Recreational, Games Room | 12.75 Ft x 24.17 Ft | ||
| Basement | Other | 6.08 Ft x 6.50 Ft | ||
| Basement | Family Room | 13.83 Ft x 18.75 Ft | ||
| Lower Level | 3pc Bathroom | 6.58 Ft x 9.17 Ft | ||
| Main Level | Living Room | 11.50 Ft x 18.92 Ft | ||
| Main Level | Dining Room | 8.17 Ft x 9.08 Ft | ||
| Main Level | Kitchen | 11.33 Ft x 12.17 Ft | ||
| Main Level | Primary Bedroom | 11.92 Ft x 12.00 Ft | ||
| Main Level | Bedroom | 9.25 Ft x 9.58 Ft | ||
| Main Level | Bedroom | 8.92 Ft x 13.00 Ft | ||
| Main Level | Other | 4.25 Ft x 8.08 Ft | ||
| Main Level | Other | 6.25 Ft x 7.00 Ft | ||
| Main Level | 4pc Bathroom | 5.50 Ft x 7.58 Ft | ||
| Main Level | 4pc Bathroom | 4.92 Ft x 7.58 Ft |
https://www.realtor.ca/real-estate/28319974/139-queen-anne-way-se-calgary-queensland
Contact us for more information

Kelsey Jones
Associate

(403) 294-1500
(403) 266-0941