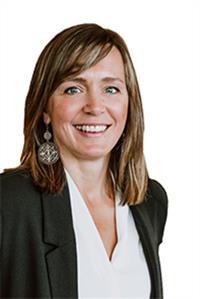Welcome to your next chapter in a home that checks every box—golf course location, mountain views, lake privileges, and from the moment you step inside, you’ll feel the difference. This home has been thoughtfully upgraded, professionally maintained/cleaned and built to impress with its triple pane windows, 9 ft ceilings, leathered granite counters, and newer stainless steel appliances. The walk-in pantry is nicely tucked away and leads to the mudroom, adding convenience to your daily life. The spacious living room has a gas fireplace and a large mantle, perfect for relaxing after a long day! The fabulous dining space, with a new extra-large sliding patio door, leads you to the west-facing deck, making it an ideal place to entertain guests. You'll love the home office, which has lots of natural light and overlooks the golf course, providing a perfect space to work from home. Finishing the main level is a powder room. Upstairs, you'll find a vaulted bonus room with great space to spend time with your family. The massive primary bedroom offers stunning MOUNTAIN VIEWS, a spa-like 5-piece ensuite, tiled shower, soaker tub, double vanity, and a large walk-in closet. On this level, you'll also find two other good-sized bedrooms, a four-piece family bathroom with a skylight, and a great-sized laundry room. The professionally developed basement features luxury vinyl plank flooring, an open space for a gym, and a hobby room, making it an excellent space for spending quality time with your family and friends. The west-facing rear yard has a lovely composite wood and stone deck that overlooks the golf course, perfect for relaxing after a long day and enjoying sunsets galore! The OVERSIZED GARAGE has high ceilings and lots of storage. The yard is pre-plumbed for an in-ground sprinkler system. Did I mention this home also benefits from LAKE ACCESS? Spend your summer enjoying the beach, lake, and golf course. Impressive professional upgrades include LP SmartSide HAIL- RESISTANT SI DING; brand-new TRIPLE PANE WINDOWS and DOORS throughout, installed by Canadian Choice Windows and Doors summer 2022; Brand NEW AC; Brand new carpet; New beautiful front door with window surround; New water heater and water softener May 2020; New fridge and stove Nov. 2021. Don't miss out on the opportunity to make this beautiful home yours! Call today to schedule your viewing. (id:58126)
2:00 pm
Ends at:4:00 pm
| MLS® Number | A2219276 |
| Property Type | Single Family |
| Community Name | Crystal Green |
| Amenities Near By | Golf Course, Water Nearby |
| Community Features | Golf Course Development, Lake Privileges |
| Features | No Smoking Home, Gas Bbq Hookup |
| Parking Space Total | 2 |
| Plan | 0714172 |
| Bathroom Total | 3 |
| Bedrooms Above Ground | 3 |
| Bedrooms Total | 3 |
| Amenities | Clubhouse |
| Appliances | Refrigerator, Water Softener, Dishwasher, Stove, Microwave Range Hood Combo, Window Coverings, Garage Door Opener, Washer & Dryer |
| Basement Development | Finished |
| Basement Type | Full (finished) |
| Constructed Date | 2012 |
| Construction Style Attachment | Detached |
| Cooling Type | Central Air Conditioning |
| Exterior Finish | Composite Siding, Stone |
| Fireplace Present | Yes |
| Fireplace Total | 1 |
| Flooring Type | Carpeted, Hardwood, Vinyl Plank |
| Foundation Type | Poured Concrete |
| Half Bath Total | 1 |
| Heating Type | Forced Air |
| Stories Total | 2 |
| Size Interior | 2540 Sqft |
| Total Finished Area | 2540 Sqft |
| Type | House |
| Attached Garage | 2 |
| Garage | |
| Heated Garage |
| Acreage | No |
| Fence Type | Fence |
| Land Amenities | Golf Course, Water Nearby |
| Size Frontage | 4.73 M |
| Size Irregular | 5847.00 |
| Size Total | 5847 Sqft|4,051 - 7,250 Sqft |
| Size Total Text | 5847 Sqft|4,051 - 7,250 Sqft |
| Zoning Description | Tn |
| Level | Type | Length | Width | Dimensions |
|---|---|---|---|---|
| Basement | Office | 6.92 Ft x 11.92 Ft | ||
| Basement | Recreational, Games Room | 25.42 Ft x 30.33 Ft | ||
| Basement | Furnace | 19.08 Ft x 19.50 Ft | ||
| Basement | Other | 12.08 Ft x 10.08 Ft | ||
| Main Level | Foyer | 12.92 Ft x 9.50 Ft | ||
| Main Level | Kitchen | 12.08 Ft x 13.67 Ft | ||
| Main Level | Pantry | 7.83 Ft x 4.58 Ft | ||
| Main Level | Dining Room | 12.33 Ft x 9.17 Ft | ||
| Main Level | Living Room | 14.83 Ft x 14.17 Ft | ||
| Main Level | Other | 10.67 Ft x 12.17 Ft | ||
| Main Level | 2pc Bathroom | 3.67 Ft x 7.75 Ft | ||
| Upper Level | Bonus Room | 16.67 Ft x 14.42 Ft | ||
| Upper Level | Laundry Room | 11.08 Ft x 8.58 Ft | ||
| Upper Level | Primary Bedroom | 14.67 Ft x 12.17 Ft | ||
| Upper Level | Bedroom | 13.58 Ft x 11.17 Ft | ||
| Upper Level | Bedroom | 11.17 Ft x 11.67 Ft | ||
| Upper Level | Other | 6.17 Ft x 11.58 Ft | ||
| Upper Level | 5pc Bathroom | 12.17 Ft x 7.75 Ft | ||
| Upper Level | 4pc Bathroom | 8.92 Ft x 4.83 Ft |
https://www.realtor.ca/real-estate/28282677/139-crystal-green-drive-okotoks-crystal-green
Contact us for more information

Jackie Hutchinson
Associate

(855) 623-6900
www.joinreal.com/