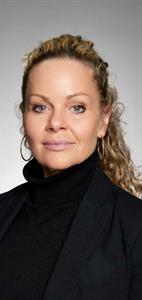Jewel of a Deal!!! ** Quick Possession - July 2025 ** Convenient Location - Steps away from the walking paths, basketball court, park, pathways, meeting area, shopping, medical, transit, and the new exits. A wonderful URBAN STYLE HOME with high ceilings, a side entry, many upgraded features & meticulously crafted - Truly a custom-built dream home. Close to 1900 SF of luxury living space offering three bedrooms, 2.5 baths & an upper bonus room with vaulted ceilings ... Check out the floor plan! This OPEN design features a smart CHEF's kitchen all over looking the dining area and great room. Upgraded Fit & Finish features include: luxurious plank flooring, carpet, tile floors, light & plumbing fixtures, baseboard, doors, casings... and so much more! The kitchen is masterfully designed for efficiency and entertaining (grey shaker style doors & trims), white quartz counter tops, upgraded stainless steel appliances, pantry, heiring bone design tiled backsplash, recessed lighting, dramatic central island with a flush eating bar for three & under mount stainless steel sink sink, and task lighting above. Upstairs includes an oversized primary bedroom with a full spa-like ensuite (Big soaker tub) with an oversized walk-in closet. 2 more generously sized spare bedrooms and a big bonus room. Other impressive features include: Oversized, fully insulated double attached garage, Unspoiled basement, big west-facing back yard with an upper wood deck, fully fenced, rich front curb appeal with smart board wood details, and covered front entry with verandah. Call your friendly REALTOR(R) to book a viewing! (id:58126)
| MLS® Number | A2221955 |
| Property Type | Single Family |
| Community Name | Cityscape |
| Amenities Near By | Park, Playground |
| Features | Pvc Window, Closet Organizers, Parking |
| Parking Space Total | 2 |
| Plan | 1910399 |
| Structure | Deck |
| Bathroom Total | 3 |
| Bedrooms Above Ground | 3 |
| Bedrooms Total | 3 |
| Appliances | Refrigerator, Dishwasher, Stove, Microwave Range Hood Combo, Garage Door Opener, Washer & Dryer |
| Basement Development | Unfinished |
| Basement Type | Full (unfinished) |
| Constructed Date | 2019 |
| Construction Material | Wood Frame |
| Construction Style Attachment | Detached |
| Cooling Type | None |
| Exterior Finish | Vinyl Siding |
| Fireplace Present | Yes |
| Fireplace Total | 1 |
| Flooring Type | Carpeted, Ceramic Tile, Vinyl Plank |
| Foundation Type | Poured Concrete |
| Half Bath Total | 1 |
| Heating Fuel | Natural Gas |
| Heating Type | Central Heating, Forced Air |
| Stories Total | 2 |
| Size Interior | 1858 Sqft |
| Total Finished Area | 1858.27 Sqft |
| Type | House |
| Attached Garage | 2 |
| Acreage | No |
| Fence Type | Fence |
| Land Amenities | Park, Playground |
| Landscape Features | Landscaped |
| Size Depth | 26.9 M |
| Size Frontage | 9.5 M |
| Size Irregular | 256.00 |
| Size Total | 256 M2|0-4,050 Sqft |
| Size Total Text | 256 M2|0-4,050 Sqft |
| Zoning Description | Dc |
| Level | Type | Length | Width | Dimensions |
|---|---|---|---|---|
| Main Level | Living Room | 17.33 Ft x 12.50 Ft | ||
| Main Level | Kitchen | 11.42 Ft x 9.25 Ft | ||
| Main Level | Dining Room | 11.33 Ft x 8.67 Ft | ||
| Main Level | Foyer | 14.42 Ft x 4.75 Ft | ||
| Main Level | 2pc Bathroom | Measurements not available | ||
| Main Level | Other | 6.92 Ft x 4.67 Ft | ||
| Upper Level | Laundry Room | 7.83 Ft x 6.00 Ft | ||
| Upper Level | Bonus Room | 13.83 Ft x 12.42 Ft | ||
| Upper Level | Primary Bedroom | 15.00 Ft x 12.17 Ft | ||
| Upper Level | Bedroom | 11.25 Ft x 9.67 Ft | ||
| Upper Level | Bedroom | 11.08 Ft x 10.58 Ft | ||
| Upper Level | 4pc Bathroom | Measurements not available | ||
| Upper Level | 4pc Bathroom | Measurements not available | ||
| Upper Level | Storage | 12.92 Ft x 5.58 Ft |
https://www.realtor.ca/real-estate/28328325/138-cityside-way-ne-calgary-cityscape
Contact us for more information

Michael R. Laprairie
Broker of Record
(403) 258-3772
(403) 723-7769

Alexandria Stewart
Associate Broker
(403) 258-3772
(403) 723-7769