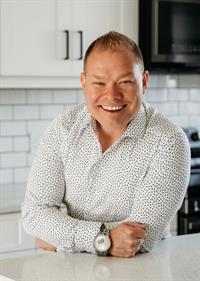5 Bedroom
2 Bathroom
1103 sqft
Bungalow
Fireplace
None
Forced Air
Landscaped
$279,900
Discover this spacious bungalow in the heart of Dickensfield for under $300K! Perfectly located on a quiet street near a cul-de-sac, this home is just steps from schools, parks, and local shopping. The property boasts a MASSIVE fenced yard with no rear neighbours, offering privacy and plenty of outdoor space to enjoy.The upper level features a bright and roomy living area, a well-appointed kitchen with a generous dining space, and three comfortable bedrooms, providing ample space for your family.The fully developed basement suite includes two massive bedrooms, a walk-in closet, a kitchen, and a spacious living room, making it ideal for extended family or rental income.This home is being sold "as is, where is", presenting a great opportunity to invest or make it your own. Don’t miss this rare chance to own a home under $300K in a desirable neighbourhood! CALL TODAY FOR YOUR PERSONAL SHOWING (id:58126)
Property Details
|
MLS® Number
|
A2215467 |
|
Property Type
|
Single Family |
|
Community Name
|
Dickinsfield |
|
Features
|
Cul-de-sac, Wood Windows, Gazebo |
|
Parking Space Total
|
2 |
|
Plan
|
8022551 |
|
Structure
|
None |
Building
|
Bathroom Total
|
2 |
|
Bedrooms Above Ground
|
3 |
|
Bedrooms Below Ground
|
2 |
|
Bedrooms Total
|
5 |
|
Appliances
|
Refrigerator, Dishwasher, Stove, Microwave, Washer & Dryer |
|
Architectural Style
|
Bungalow |
|
Basement Development
|
Finished |
|
Basement Features
|
Separate Entrance |
|
Basement Type
|
Full (finished) |
|
Constructed Date
|
1981 |
|
Construction Material
|
Wood Frame |
|
Construction Style Attachment
|
Detached |
|
Cooling Type
|
None |
|
Exterior Finish
|
Stucco |
|
Fireplace Present
|
Yes |
|
Fireplace Total
|
1 |
|
Flooring Type
|
Ceramic Tile, Laminate |
|
Foundation Type
|
Wood |
|
Heating Type
|
Forced Air |
|
Stories Total
|
1 |
|
Size Interior
|
1103 Sqft |
|
Total Finished Area
|
1103 Sqft |
|
Type
|
House |
Parking
Land
|
Acreage
|
No |
|
Fence Type
|
Fence |
|
Landscape Features
|
Landscaped |
|
Size Irregular
|
6405.17 |
|
Size Total
|
6405.17 Sqft|4,051 - 7,250 Sqft |
|
Size Total Text
|
6405.17 Sqft|4,051 - 7,250 Sqft |
|
Zoning Description
|
R1 |
Rooms
| Level |
Type |
Length |
Width |
Dimensions |
|
Basement |
4pc Bathroom |
|
|
11.17 Ft x 5.00 Ft |
|
Basement |
Bedroom |
|
|
10.33 Ft x 16.75 Ft |
|
Basement |
Kitchen |
|
|
10.92 Ft x 9.33 Ft |
|
Basement |
Primary Bedroom |
|
|
9.67 Ft x 18.58 Ft |
|
Basement |
Recreational, Games Room |
|
|
13.83 Ft x 18.75 Ft |
|
Basement |
Storage |
|
|
11.00 Ft x 4.83 Ft |
|
Basement |
Furnace |
|
|
3.92 Ft x 5.67 Ft |
|
Basement |
Other |
|
|
9.67 Ft x 4.50 Ft |
|
Main Level |
4pc Bathroom |
|
|
11.42 Ft x 5.08 Ft |
|
Main Level |
Bedroom |
|
|
11.33 Ft x 9.67 Ft |
|
Main Level |
Bedroom |
|
|
9.92 Ft x 8.08 Ft |
|
Main Level |
Bedroom |
|
|
10.00 Ft x 9.92 Ft |
|
Main Level |
Dining Room |
|
|
11.33 Ft x 7.92 Ft |
|
Main Level |
Kitchen |
|
|
11.33 Ft x 9.08 Ft |
|
Main Level |
Living Room |
|
|
14.67 Ft x 20.08 Ft |
https://www.realtor.ca/real-estate/28224294/137-parmenter-crescent-fort-mcmurray-dickinsfield

