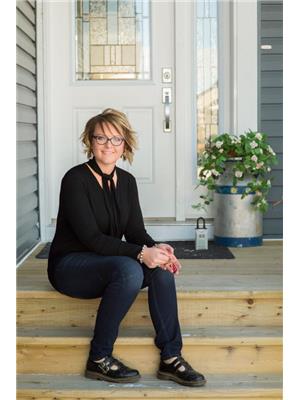Beautifully appointed home on a large pie-shaped lot BACKING ONTO GREENSPACE in a quiet Carstairs cul-de-sac! This spacious, FULLY FINISHED HOME offers a welcoming main floor with a large entryway leading to a private HOME OFFICE. The OPEN-CONCEPT LAYOUT includes a gourmet kitchen featuring a country sink, oversized ISLAND, and walk-through pantry, all overlooking the living room with a GAS FIREPLACE and built-in entertainment feature. Step outside to your east-facing deck complete with PERGOLA, perfect for enjoying morning coffee while watching wildlife at the greenspace. Upstairs you’ll find a cozy bonus FAMILY ROOM with a second gas fireplace, UPPER LAUNDRY ROOM, and two additional bedrooms—each with walk-in closets and custom organizers. The primary suite boasts a raised ceiling, large walk-in closet, and 5-PIECE ENSUITE with a jet soaker tub and double shower. The bright WALKOUT BASEMENT includes a 4th bedroom, 3-piece bathroom, a flexible room ideal as a gym, office or 5th bedroom, and a spacious family room with wet bar and huge windows. The covered patio boasts an included HOT TUB. Additional features: TRIPLE ATTACHED GARAGE, Fully FENCED YARD with DOG RUN, Permanent LED exterior lighting (front to back) & Freshly painted interior in 2024. Located in a quiet, family-friendly cul-de-sac in the growing community of CARSTAIRS. Don't miss this incredible home offering space, style, and serenity—ready for your family to move in! (id:58126)
| MLS® Number | A2220890 |
| Property Type | Single Family |
| Amenities Near By | Golf Course, Park, Playground, Recreation Nearby, Schools, Shopping |
| Community Features | Golf Course Development |
| Features | Cul-de-sac, Wet Bar, Closet Organizers |
| Parking Space Total | 6 |
| Plan | 1812427 |
| Structure | Shed, Deck, Dog Run - Fenced In |
| Bathroom Total | 4 |
| Bedrooms Above Ground | 3 |
| Bedrooms Below Ground | 1 |
| Bedrooms Total | 4 |
| Appliances | Washer, Refrigerator, Range - Gas, Dishwasher, Dryer, Microwave, Oven - Built-in, Hood Fan, Window Coverings, Garage Door Opener |
| Basement Development | Finished |
| Basement Type | Full (finished) |
| Constructed Date | 2021 |
| Construction Material | Wood Frame |
| Construction Style Attachment | Detached |
| Cooling Type | Central Air Conditioning |
| Exterior Finish | Vinyl Siding |
| Fireplace Present | Yes |
| Fireplace Total | 2 |
| Flooring Type | Tile, Vinyl Plank |
| Foundation Type | Poured Concrete |
| Half Bath Total | 1 |
| Heating Fuel | Natural Gas |
| Heating Type | Other, Forced Air |
| Stories Total | 2 |
| Size Interior | 2441 Sqft |
| Total Finished Area | 2441.07 Sqft |
| Type | House |
| Parking Pad | |
| Attached Garage | 3 |
| Acreage | No |
| Fence Type | Cross Fenced, Fence |
| Land Amenities | Golf Course, Park, Playground, Recreation Nearby, Schools, Shopping |
| Size Depth | 40.36 M |
| Size Frontage | 7.2 M |
| Size Irregular | 693.66 |
| Size Total | 693.66 M2|7,251 - 10,889 Sqft |
| Size Total Text | 693.66 M2|7,251 - 10,889 Sqft |
| Zoning Description | R1 |
| Level | Type | Length | Width | Dimensions |
|---|---|---|---|---|
| Basement | 3pc Bathroom | .00 Ft x .00 Ft | ||
| Basement | Bedroom | 11.33 Ft x 13.17 Ft | ||
| Basement | Den | 9.92 Ft x 8.67 Ft | ||
| Basement | Recreational, Games Room | 25.75 Ft x 15.17 Ft | ||
| Main Level | 2pc Bathroom | .00 Ft x .00 Ft | ||
| Main Level | Dining Room | 15.50 Ft x 9.42 Ft | ||
| Main Level | Kitchen | 15.50 Ft x 14.67 Ft | ||
| Main Level | Living Room | 13.33 Ft x 14.58 Ft | ||
| Main Level | Office | 11.17 Ft x 9.00 Ft | ||
| Upper Level | 4pc Bathroom | .00 Ft x .00 Ft | ||
| Upper Level | 5pc Bathroom | .00 Ft x .00 Ft | ||
| Upper Level | Bedroom | 13.17 Ft x 9.92 Ft | ||
| Upper Level | Bedroom | 9.42 Ft x 12.17 Ft | ||
| Upper Level | Family Room | 20.92 Ft x 11.67 Ft | ||
| Upper Level | Primary Bedroom | 13.50 Ft x 17.00 Ft |
https://www.realtor.ca/real-estate/28326033/1369-price-road-carstairs
Contact us for more information

Rayel Walker
Broker of Record
(403) 337-3661
(888) 518-6463