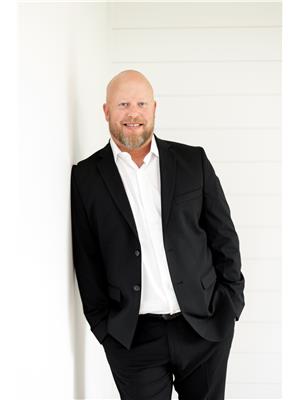Maintenance, Exterior Maintenance, Insurance, Other, See Remarks
$315.64 MonthlyLocated in the desirable community of Kernohan, this 3+1 bedroom, 2.5-bathroom townhouse offers incredible potential for the right buyer. If you're handy and looking for a project, this is your chance to add value and truly make it your own. The main floor features a functional layout with great natural light and access to a nice-sized backyard, perfect for relaxing or entertaining. Upstairs, you’ll find three bedrooms including a spacious primary suite. The single attached front garage provides added convenience, especially during the winter months. Downstairs, the basement includes a fourth bedroom and a 4-piece bathroom that's roughed in and just needs your finishing touch—offering even more space and value. Ideally located close to schools, parks, Yellowhead Trail, the Anthony Henday, this home is perfect for commuters, families, or investors looking to build equity. Whether you’re a first-time buyer, investor, or someone looking to put in a bit of work for a great return! (id:58126)
| MLS® Number | E4436177 |
| Property Type | Single Family |
| Neigbourhood | Kernohan |
| Amenities Near By | Playground, Public Transit, Schools, Shopping |
| Bathroom Total | 3 |
| Bedrooms Total | 3 |
| Appliances | Dryer, Refrigerator, Stove, Washer |
| Basement Development | Partially Finished |
| Basement Type | Full (partially Finished) |
| Constructed Date | 1978 |
| Construction Style Attachment | Attached |
| Half Bath Total | 2 |
| Heating Type | Forced Air |
| Stories Total | 2 |
| Size Interior | 1414 Sqft |
| Type | Row / Townhouse |
| Detached Garage |
| Acreage | No |
| Fence Type | Fence |
| Land Amenities | Playground, Public Transit, Schools, Shopping |
| Level | Type | Length | Width | Dimensions |
|---|---|---|---|---|
| Main Level | Living Room | 3.83 m | 5.95 m | 3.83 m x 5.95 m |
| Main Level | Dining Room | 3.02 m | 3.45 m | 3.02 m x 3.45 m |
| Main Level | Kitchen | 3.03 m | 2.5 m | 3.03 m x 2.5 m |
| Upper Level | Primary Bedroom | 3.06 m | 5.18 m | 3.06 m x 5.18 m |
| Upper Level | Bedroom 2 | 3.84 m | 2.99 m | 3.84 m x 2.99 m |
| Upper Level | Bedroom 3 | 4.37 m | 2.85 m | 4.37 m x 2.85 m |
https://www.realtor.ca/real-estate/28305435/13611-28-st-nw-nw-edmonton-kernohan
Contact us for more information

Corey Marcel Leblanc
Associate

(780) 464-4100
(780) 467-2897
Brian C. Cyr
Associate

(780) 406-4000
(780) 406-8777