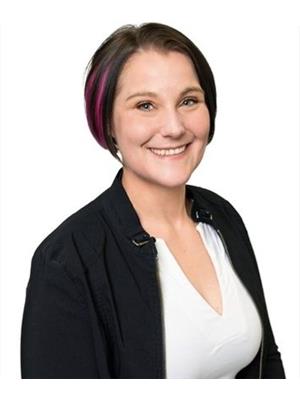Welcome to 136 Mt Sundance Crescent W in highly desirable Sunridge— a vibrant, family-friendly, and eco-conscious neighborhood perfect for growing families! This fully developed 4-bedroom, 3-bathroom bi-level home offers 1,032 sq. ft. of well-designed living space and is ideally located near schools, parks, shopping, and scenic walking trails.Step inside to find a bright, open-concept main floor featuring a spacious kitchen with plenty of counter space, a generous living area, and a dedicated dining space for family meals. The primary bedroom includes a private ensuite, while the fully finished basement provides two additional bedrooms, a large family room, and ample storage.Outside, enjoy a landscaped backyard with a deck — perfect for kids, pets, and summer gatherings. The fenced yard and rear parking pad offer flexibility and convenience.Sunridge is known for its green community planning, walkability, and access to nearby lakes and natural spaces, making it perfect for your family today and into the future. Whether you're a first-time homebuyer or looking for space to grow, this home checks all the boxes. Contact your REALTOR® today to schedule your private showing! (id:58126)
| MLS® Number | A2220306 |
| Property Type | Single Family |
| Community Name | Sunridge |
| Amenities Near By | Park, Playground, Schools, Shopping, Water Nearby |
| Community Features | Lake Privileges |
| Features | Back Lane, Pvc Window |
| Parking Space Total | 2 |
| Plan | 0812285 |
| Structure | Deck |
| Bathroom Total | 3 |
| Bedrooms Above Ground | 2 |
| Bedrooms Below Ground | 2 |
| Bedrooms Total | 4 |
| Appliances | Refrigerator, Dishwasher, Stove, Window Coverings, Washer & Dryer |
| Architectural Style | Bi-level |
| Basement Development | Finished |
| Basement Type | Full (finished) |
| Constructed Date | 2010 |
| Construction Style Attachment | Detached |
| Cooling Type | None |
| Exterior Finish | Vinyl Siding |
| Flooring Type | Carpeted, Linoleum |
| Foundation Type | Poured Concrete |
| Heating Type | Forced Air |
| Size Interior | 1032 Sqft |
| Total Finished Area | 1032 Sqft |
| Type | House |
| Other | |
| Parking Pad |
| Acreage | No |
| Fence Type | Fence |
| Land Amenities | Park, Playground, Schools, Shopping, Water Nearby |
| Landscape Features | Landscaped, Lawn |
| Size Depth | 32.61 M |
| Size Frontage | 10.97 M |
| Size Irregular | 3847.00 |
| Size Total | 3847 Sqft|0-4,050 Sqft |
| Size Total Text | 3847 Sqft|0-4,050 Sqft |
| Zoning Description | R-l |
| Level | Type | Length | Width | Dimensions |
|---|---|---|---|---|
| Basement | Bedroom | 13.42 Ft x 10.08 Ft | ||
| Basement | 4pc Bathroom | 5.33 Ft x 8.17 Ft | ||
| Basement | Storage | 6.42 Ft x 8.00 Ft | ||
| Basement | Laundry Room | 5.33 Ft x 13.42 Ft | ||
| Basement | Bedroom | 11.42 Ft x 9.83 Ft | ||
| Basement | Living Room | 15.25 Ft x 16.83 Ft | ||
| Upper Level | Primary Bedroom | 11.67 Ft x 13.58 Ft | ||
| Upper Level | 4pc Bathroom | 5.00 Ft x 8.42 Ft | ||
| Upper Level | Dining Room | 8.50 Ft x 7.75 Ft | ||
| Upper Level | 4pc Bathroom | 8.00 Ft x 5.00 Ft | ||
| Upper Level | Kitchen | 10.50 Ft x 15.67 Ft | ||
| Upper Level | Bedroom | 11.75 Ft x 11.75 Ft | ||
| Upper Level | Family Room | 14.75 Ft x 13.75 Ft |
https://www.realtor.ca/real-estate/28312932/136-mt-sundance-crescent-w-lethbridge-sunridge
Contact us for more information

Rachel Ingram
Associate