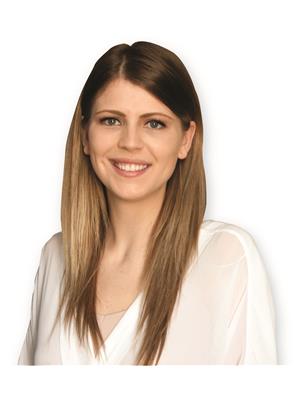Welcome to this fully furnished home—ideal for rental opportunities or first-time buyers—in the sought-after Walker community! This modern 4-bed, 3.5-bath two-storey offers an open-concept layout filled with natural light. The main floor features a bright living room, stylish kitchen with stainless steel appliances, and a convenient half bath. Upstairs, enjoy a spacious primary suite with a 4-piece ensuite and walk-in closet, plus two more bedrooms and a full bath. The finished basement adds a large rec room, bedroom, full bath, and its own laundry—perfect for guests or extended family. Additional highlights include central A/C, a private deck, fully fenced and landscaped yard, double detached garage, and two laundry sets. There’s even potential for a separate basement entrance. Located near schools, parks, shopping, transit, and major routes like Ellerslie Rd, 50 St, and Anthony Henday. Move-in ready—just unpack and settle in! (id:58126)
| MLS® Number | E4436818 |
| Property Type | Single Family |
| Neigbourhood | Walker |
| Amenities Near By | Schools, Shopping |
| Features | Corner Site, Lane |
| Parking Space Total | 4 |
| Structure | Deck |
| Bathroom Total | 4 |
| Bedrooms Total | 4 |
| Appliances | Dishwasher, Dryer, Microwave Range Hood Combo, Refrigerator, Stove, Washer |
| Basement Development | Finished |
| Basement Type | Full (finished) |
| Constructed Date | 2016 |
| Construction Style Attachment | Attached |
| Cooling Type | Central Air Conditioning |
| Half Bath Total | 1 |
| Heating Type | Forced Air |
| Stories Total | 2 |
| Size Interior | 1431 Sqft |
| Type | Row / Townhouse |
| Detached Garage |
| Acreage | No |
| Fence Type | Fence |
| Land Amenities | Schools, Shopping |
| Size Irregular | 276.03 |
| Size Total | 276.03 M2 |
| Size Total Text | 276.03 M2 |
| Level | Type | Length | Width | Dimensions |
|---|---|---|---|---|
| Lower Level | Family Room | 5.44 m | 3.86 m | 5.44 m x 3.86 m |
| Lower Level | Bedroom 4 | 3.3 m | 2.78 m | 3.3 m x 2.78 m |
| Main Level | Living Room | 4.27 m | 4.81 m | 4.27 m x 4.81 m |
| Main Level | Dining Room | 3.37 m | 2.65 m | 3.37 m x 2.65 m |
| Main Level | Kitchen | 3.37 m | 3.21 m | 3.37 m x 3.21 m |
| Upper Level | Primary Bedroom | 3.37 m | 3.93 m | 3.37 m x 3.93 m |
| Upper Level | Bedroom 2 | 3.14 m | 4.47 m | 3.14 m x 4.47 m |
| Upper Level | Bedroom 3 | 2.83 m | 4.18 m | 2.83 m x 4.18 m |
https://www.realtor.ca/real-estate/28323101/1354-watt-dr-sw-edmonton-walker
Contact us for more information

Marianna N. Nikolaev
Associate

(780) 478-5478
(780) 457-5240

Jaclyn N. Horne
Associate

(780) 478-5478
(780) 457-5240