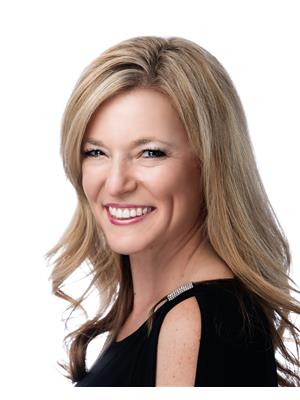Buying your first home? This might be just what you’re looking for.This 2-storey home in Timberlea gives you space to grow, a smart layout, and a big detached garage. It also needs a little bit of TLC—just enough to make it your own without being too much to handle. Think of it as your chance to build some sweat equity and add your personal touch.With 1,421 square feet of space, this home has 4 bedrooms and 2.5 bathrooms. There’s room for a small family, guests, or even a home office. The eat-in kitchen gives you space to cook and dine together, and the living room is cozy with a gas fireplace for chilly evenings.Upstairs, the primary bedroom has a large walk-in closet to keep things organized. The main bathroom is a full 4-piece, and the two extra bedrooms are great for kids, guests, or a hobby room.Downstairs, there's an illegal 1-bedroom suite with a kitchenette. It gives you options—a spot for a teen, family member, or even a rec space.The backyard has room for a trampoline or space to run and play. And if you love toys or tools, you’ll love the detached garage—it’s 24' x 22'5", with room for your vehicles and then some.The lot is 3,628 square feet, so you’ve got outdoor space without too much yard work. And best of all, this home is close to great schools, parks, shopping and transit—everything a first-time buyer needs to settle in and feel at home.This home is being sold as is, where is.Check out the detailed floor plans where you can see every sink and shower in the home, 360 tour and video. Are you ready to say yes to this address? (id:58126)
| MLS® Number | A2217201 |
| Property Type | Single Family |
| Community Name | Timberlea |
| Amenities Near By | Park, Playground, Schools, Shopping |
| Features | Pvc Window |
| Parking Space Total | 2 |
| Plan | 0425986 |
| Structure | Deck |
| Bathroom Total | 3 |
| Bedrooms Above Ground | 3 |
| Bedrooms Below Ground | 1 |
| Bedrooms Total | 4 |
| Appliances | None |
| Basement Development | Finished |
| Basement Features | Separate Entrance, Suite |
| Basement Type | Full (finished) |
| Constructed Date | 2005 |
| Construction Material | Wood Frame |
| Construction Style Attachment | Detached |
| Cooling Type | Central Air Conditioning |
| Exterior Finish | Vinyl Siding |
| Fireplace Present | Yes |
| Fireplace Total | 1 |
| Flooring Type | Carpeted, Laminate, Linoleum |
| Foundation Type | Poured Concrete |
| Half Bath Total | 1 |
| Heating Type | Forced Air |
| Stories Total | 2 |
| Size Interior | 1421 Sqft |
| Total Finished Area | 1421 Sqft |
| Type | House |
| Detached Garage | 2 |
| Acreage | No |
| Fence Type | Fence |
| Land Amenities | Park, Playground, Schools, Shopping |
| Landscape Features | Landscaped, Lawn |
| Size Depth | 36.01 M |
| Size Frontage | 9.35 M |
| Size Irregular | 3627.99 |
| Size Total | 3627.99 Sqft|0-4,050 Sqft |
| Size Total Text | 3627.99 Sqft|0-4,050 Sqft |
| Zoning Description | R1s |
| Level | Type | Length | Width | Dimensions |
|---|---|---|---|---|
| Second Level | 4pc Bathroom | Measurements not available | ||
| Second Level | Bedroom | 9.25 Ft x 11.67 Ft | ||
| Second Level | Bedroom | 9.33 Ft x 11.67 Ft | ||
| Second Level | Primary Bedroom | 15.00 Ft x 14.33 Ft | ||
| Basement | 3pc Bathroom | Measurements not available | ||
| Basement | Bedroom | 10.42 Ft x 9.42 Ft | ||
| Basement | Recreational, Games Room | 12.50 Ft x 19.92 Ft | ||
| Basement | Other | 5.42 Ft x 8.83 Ft | ||
| Basement | Furnace | 5.08 Ft x 8.83 Ft | ||
| Main Level | 2pc Bathroom | Measurements not available | ||
| Main Level | Eat In Kitchen | 19.08 Ft x 10.00 Ft | ||
| Main Level | Living Room | 12.50 Ft x 20.42 Ft |
https://www.realtor.ca/real-estate/28262008/134-rattlepan-creek-crescent-fort-mcmurray-timberlea
Contact us for more information

Melanie Galea
Associate

(780) 743-1369
(780) 743-4369
www.fortmcmurray.com/