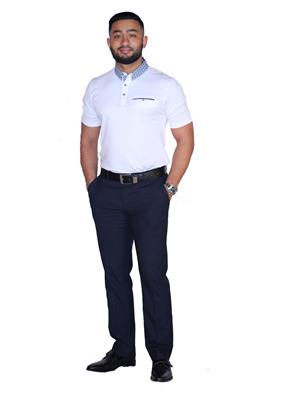7 Bedroom
4 Bathroom
2427 sqft
Bungalow
Fireplace
Forced Air
Acreage
$899,999
Discover the perfect blend of space, comfort, and location in this 2,428 sq ft home nestled in Sun Hill Estates—just minutes from Sherwood Park. Set on 2.91 acres, this property features 7 bedrooms and 4 full bathrooms, including a functional layout with 4 beds/2 baths upstairs and 3 beds/2 baths downstairs. The home boasts bright, spacious living areas with large windows, skylights, a wood-burning fireplace, and a gas fireplace for year-round comfort. The fully finished basement offers a separate entrance and includes a wet bar, relaxing sauna, ideal for guests, extended family, or future suite potential. Whether you're looking for room to grow, entertain, or simply enjoy a quiet lifestyle close to city amenities, this home has it all. (id:58126)
Property Details
|
MLS® Number
|
E4431808 |
|
Property Type
|
Single Family |
|
Neigbourhood
|
Sun Hill Estates |
|
Amenities Near By
|
Golf Course, Playground, Schools, Shopping |
|
Features
|
See Remarks, Flat Site, Wet Bar, Skylight |
|
Structure
|
Deck |
Building
|
Bathroom Total
|
4 |
|
Bedrooms Total
|
7 |
|
Appliances
|
Dishwasher, Dryer, Hood Fan, Refrigerator, Stove, Washer |
|
Architectural Style
|
Bungalow |
|
Basement Development
|
Finished |
|
Basement Type
|
Full (finished) |
|
Constructed Date
|
1976 |
|
Construction Style Attachment
|
Detached |
|
Fire Protection
|
Smoke Detectors |
|
Fireplace Fuel
|
Wood |
|
Fireplace Present
|
Yes |
|
Fireplace Type
|
Unknown |
|
Heating Type
|
Forced Air |
|
Stories Total
|
1 |
|
Size Interior
|
2427 Sqft |
|
Type
|
House |
Parking
Land
|
Acreage
|
Yes |
|
Land Amenities
|
Golf Course, Playground, Schools, Shopping |
|
Size Irregular
|
2.91 |
|
Size Total
|
2.91 Ac |
|
Size Total Text
|
2.91 Ac |
Rooms
| Level |
Type |
Length |
Width |
Dimensions |
|
Basement |
Bonus Room |
|
|
Measurements not available |
|
Basement |
Bedroom 5 |
|
|
Measurements not available |
|
Basement |
Bedroom 6 |
|
|
Measurements not available |
|
Basement |
Additional Bedroom |
|
|
Measurements not available |
|
Main Level |
Living Room |
|
|
Measurements not available |
|
Main Level |
Dining Room |
|
|
Measurements not available |
|
Main Level |
Kitchen |
|
|
Measurements not available |
|
Main Level |
Family Room |
|
|
Measurements not available |
|
Main Level |
Den |
|
|
Measurements not available |
|
Main Level |
Primary Bedroom |
|
|
Measurements not available |
|
Main Level |
Bedroom 2 |
|
|
Measurements not available |
|
Main Level |
Bedroom 3 |
|
|
Measurements not available |
|
Main Level |
Bedroom 4 |
|
|
Measurements not available |
https://www.realtor.ca/real-estate/28189142/134-52552-range-road-224-rural-strathcona-county-sun-hill-estates

