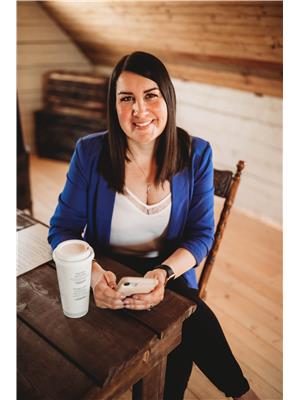Located in the heart of Eagle Ridge, this spacious two story home faced a pond and boasts back alley access with a double attached garage and parking. The main floor offers a formal living room, dining room, eat-in kitchen, family room, office and half bathroom. Upstairs, you will find a huge primary bedroom with oversized walk in closet and open en-suite with large jetted tub, walk-in shower and water closet. There are two more bedrooms each with their own walk-in closet, a 4 piece bathroom and two bonus spaces. The basement offers a suite with an eat-in kitchen, living room, 3 bedrooms and 2 bathrooms. Property is "sold as is, where is" (id:58126)
| MLS® Number | A2187161 |
| Property Type | Single Family |
| Community Name | Eagle Ridge |
| Amenities Near By | Park, Playground, Schools, Shopping |
| Features | See Remarks, Back Lane |
| Parking Space Total | 5 |
| Plan | 0726427 |
| Structure | Deck |
| Bathroom Total | 5 |
| Bedrooms Above Ground | 3 |
| Bedrooms Below Ground | 2 |
| Bedrooms Total | 5 |
| Appliances | See Remarks |
| Basement Development | Finished |
| Basement Type | Full (finished) |
| Constructed Date | 2009 |
| Construction Material | Poured Concrete |
| Construction Style Attachment | Detached |
| Cooling Type | See Remarks |
| Exterior Finish | Concrete |
| Flooring Type | Other |
| Foundation Type | Poured Concrete |
| Half Bath Total | 1 |
| Heating Type | See Remarks |
| Stories Total | 2 |
| Size Interior | 2303 Sqft |
| Total Finished Area | 2303 Sqft |
| Type | House |
| Attached Garage | 2 |
| Parking Pad |
| Acreage | No |
| Fence Type | Not Fenced |
| Land Amenities | Park, Playground, Schools, Shopping |
| Size Depth | 33.5 M |
| Size Frontage | 14.71 M |
| Size Irregular | 4923.57 |
| Size Total | 4923.57 Sqft|4,051 - 7,250 Sqft |
| Size Total Text | 4923.57 Sqft|4,051 - 7,250 Sqft |
| Zoning Description | R1 |
| Level | Type | Length | Width | Dimensions |
|---|---|---|---|---|
| Second Level | 4pc Bathroom | .00 Ft x .00 Ft | ||
| Second Level | 4pc Bathroom | .00 Ft x .00 Ft | ||
| Second Level | Primary Bedroom | 1.08 Ft x 1.00 Ft | ||
| Second Level | Bedroom | 1.00 Ft x 1.00 Ft | ||
| Second Level | Bedroom | 1.00 Ft x 1.00 Ft | ||
| Basement | Bedroom | 1.00 Ft x 1.00 Ft | ||
| Basement | Bedroom | 1.00 Ft x 1.00 Ft | ||
| Basement | 4pc Bathroom | Measurements not available | ||
| Main Level | Kitchen | 1.00 Ft x 1.00 Ft | ||
| Main Level | Living Room | 1.00 Ft x 1.00 Ft | ||
| Main Level | 2pc Bathroom | .00 Ft x .00 Ft | ||
| Main Level | 4pc Bathroom | Measurements not available |
https://www.realtor.ca/real-estate/27793651/133-grouse-way-fort-mcmurray-eagle-ridge
Contact us for more information

Joelle Fraser-Mcgaghey
Associate

(780) 750-0113
(780) 747-8373
www.people1st.ca/