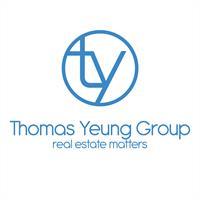Located in the desirable community of New Brighton, this unique Cedarglen home offers a rare walkout illegal suite with a private entrance, backing onto a beautifully treed municipal reserve. Featuring over 3000 total square feet, 4 bedrooms and 3.5 bathrooms with a fully developed basement and oversized attached double garage with overhead storage. The open-concept main floor boasts elegant hardwood throughout and a spacious great room anchored by a stunning brick fireplace. The stylish kitchen includes upgraded gourmet appliances such as a gas stove, professional range hood, and oversized French door fridge. White kitchen cabinetry and extended ceiling-height add both charm and practicality, while the walk-through pantry offers additional storage. The expansive dining and living area opens onto a large deck w/glass railings overlooking serene trees and a pond. Outdoor stairs lead down to the low maintenance backyard w/artificial turf, ideal for entertaining with a fire pit and extended stamped concrete patio. Large windows and thoughtfully placed lighting flood the home with natural light. Upstairs, the generous primary bedroom features a large walk in closet separate from the luxurious 6-piece ensuite with an oversized stand up shower and tub . Two additional bedrooms are bright and spacious that share a 4 piece bathroom. There is the convenience of upper-level laundry w/additional shelving adding to the everyday ease. The professionally finished walkout level includes a self-contained illegal suite with its own entrance from the basement or thru the garage. A kitchenette, bedroom, 3 piece bathroom, spacious living area, and laundry — perfect for extended family or can be an income generating rental.Additional upgrades include central A/C, water softener, rough-in for a hot tub, extended front concrete driveway, concrete side walkway and steps. Beautifully landscaped front and back yards with artificial turf, paving stones and storage shed for extra function an d appeal. (id:58126)
| MLS® Number | A2215909 |
| Property Type | Single Family |
| Community Name | New Brighton |
| Amenities Near By | Park, Playground, Schools, Shopping |
| Features | See Remarks, No Neighbours Behind, Closet Organizers, No Animal Home, No Smoking Home, Gas Bbq Hookup |
| Parking Space Total | 2 |
| Plan | 1312260 |
| Structure | Deck |
| View Type | View |
| Bathroom Total | 4 |
| Bedrooms Above Ground | 3 |
| Bedrooms Below Ground | 1 |
| Bedrooms Total | 4 |
| Appliances | Washer, Refrigerator, Water Softener, Range - Gas, Dishwasher, Wine Fridge, Dryer, Microwave, Hood Fan, Window Coverings, Garage Door Opener |
| Basement Development | Finished |
| Basement Features | Separate Entrance, Walk Out, Suite |
| Basement Type | Full (finished) |
| Constructed Date | 2015 |
| Construction Material | Wood Frame |
| Construction Style Attachment | Detached |
| Cooling Type | Central Air Conditioning |
| Exterior Finish | Stone, Vinyl Siding |
| Fireplace Present | Yes |
| Fireplace Total | 1 |
| Flooring Type | Carpeted, Ceramic Tile, Hardwood |
| Foundation Type | Poured Concrete |
| Half Bath Total | 1 |
| Heating Fuel | Natural Gas |
| Heating Type | Forced Air |
| Stories Total | 2 |
| Size Interior | 2169 Sqft |
| Total Finished Area | 2169 Sqft |
| Type | House |
| Concrete | |
| Attached Garage | 2 |
| Acreage | No |
| Fence Type | Fence |
| Land Amenities | Park, Playground, Schools, Shopping |
| Landscape Features | Landscaped |
| Size Depth | 33.9 M |
| Size Frontage | 10.19 M |
| Size Irregular | 360.00 |
| Size Total | 360 M2|0-4,050 Sqft |
| Size Total Text | 360 M2|0-4,050 Sqft |
| Zoning Description | R-g |
| Level | Type | Length | Width | Dimensions |
|---|---|---|---|---|
| Basement | 4pc Bathroom | 5.75 Ft x 8.17 Ft | ||
| Basement | Recreational, Games Room | 23.75 Ft x 13.83 Ft | ||
| Basement | Furnace | 6.00 Ft x 10.25 Ft | ||
| Basement | Bedroom | 12.50 Ft x 9.92 Ft | ||
| Main Level | 2pc Bathroom | 8.33 Ft x 2.92 Ft | ||
| Main Level | Dining Room | 13.25 Ft x 9.25 Ft | ||
| Main Level | Foyer | 5.33 Ft x 7.08 Ft | ||
| Main Level | Kitchen | 11.58 Ft x 22.00 Ft | ||
| Main Level | Living Room | 13.25 Ft x 12.75 Ft | ||
| Upper Level | 4pc Bathroom | 5.92 Ft x 7.92 Ft | ||
| Upper Level | 5pc Bathroom | 10.75 Ft x 9.75 Ft | ||
| Upper Level | Bedroom | 11.75 Ft x 9.17 Ft | ||
| Upper Level | Bedroom | 9.92 Ft x 11.92 Ft | ||
| Upper Level | Family Room | 18.92 Ft x 15.67 Ft | ||
| Upper Level | Laundry Room | 5.92 Ft x 5.42 Ft | ||
| Upper Level | Primary Bedroom | 14.58 Ft x 18.42 Ft | ||
| Upper Level | Other | 9.83 Ft x 6.00 Ft |
https://www.realtor.ca/real-estate/28242010/132-brightoncrest-point-se-calgary-new-brighton
Contact us for more information

Thomas Yeung
Associate

(403) 254-5315
(403) 244-5315