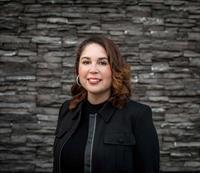Maintenance, Common Area Maintenance, Heat, Property Management, Reserve Fund Contributions, Waste Removal, Water
$447.94 MonthlyThis pet-friendly 2 bedroom, 1 bathroom home is bright and functional and is located in the SkyView Ranch community. The kitchen has quartz countertops, stainless steel appliances, and full-height cabinetry for extra storage. The spacious living room opens to a private balcony—ideal for enjoying your morning coffee or evening downtime. Both bedrooms are generously sized with large windows and closets, and the 4-piece bathroom includes modern finishes and plenty of counter space. In-suite laundry adds convenience, along with extra room for storage.This well-maintained unit includes heated TITLED underground parking, visitor parking, and elevator access. The condo complex has many features such as a gym, rec room, and pet-friendly amenities, including a dedicated dog run. Ideally located near shopping, schools, public transit, and major roadways, this condo is an excellent opportunity for first-time buyers, downsizers, or investors alike. Quick possession is available—schedule your showing today. (id:58126)
2:00 pm
Ends at:4:00 pm
| MLS® Number | A2214810 |
| Property Type | Single Family |
| Community Name | Skyview Ranch |
| Amenities Near By | Schools, Shopping |
| Community Features | Pets Allowed With Restrictions |
| Features | Parking, Visitable |
| Parking Space Total | 1 |
| Plan | 1711142 |
| Bathroom Total | 1 |
| Bedrooms Above Ground | 2 |
| Bedrooms Total | 2 |
| Amenities | Clubhouse, Exercise Centre, Recreation Centre |
| Appliances | Refrigerator, Dishwasher, Stove, Washer & Dryer |
| Constructed Date | 2017 |
| Construction Material | Poured Concrete, Wood Frame |
| Construction Style Attachment | Attached |
| Cooling Type | None |
| Exterior Finish | Concrete, Stone, Vinyl Siding |
| Flooring Type | Carpeted, Vinyl Plank |
| Heating Type | Baseboard Heaters |
| Stories Total | 4 |
| Size Interior | 857 Sqft |
| Total Finished Area | 856.6 Sqft |
| Type | Apartment |
| Underground |
| Acreage | No |
| Land Amenities | Schools, Shopping |
| Size Total Text | Unknown |
| Zoning Description | M-2 |
| Level | Type | Length | Width | Dimensions |
|---|---|---|---|---|
| Main Level | Primary Bedroom | 13.75 Ft x 10.25 Ft | ||
| Main Level | Bedroom | 12.17 Ft x 10.17 Ft | ||
| Main Level | Other | 8.92 Ft x 8.83 Ft | ||
| Main Level | Living Room | 12.00 Ft x 16.42 Ft | ||
| Main Level | 4pc Bathroom | 8.83 Ft x 4.92 Ft | ||
| Main Level | Laundry Room | 12.50 Ft x 5.42 Ft | ||
| Main Level | Dining Room | 10.25 Ft x 6.92 Ft | ||
| Main Level | Other | 10.25 Ft x 6.00 Ft |
https://www.realtor.ca/real-estate/28218374/1307-181-skyview-ranch-manor-ne-calgary-skyview-ranch
Contact us for more information

Elizabeth Nolasco
Associate
(403) 547-4102
(403) 547-6150