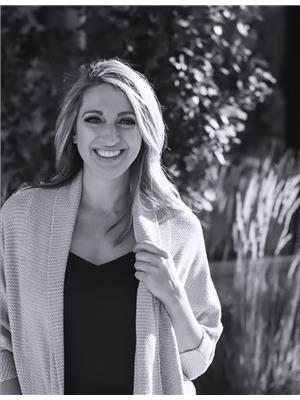Impeccably maintained home nestled on a quiet, tree-lined street in desirable Braeside, backing directly onto the ravine. Located in a peaceful, family-friendly neighborhood, this bright & inviting home boasts abundant natural light & a Southwest-facing backyard oasis. The main level features a spacious entry with warm hardwood floors, a bright living room, & a kitchen with stainless steel appliances & a gas stove. Adjacent is a cozy dining nook & a sunlit family room with a wood-burning fireplace, plus a third bedroom with a private 4pc ensuite. Upstairs are two generously sized bedrooms & two full bathrooms—one with an ensuite, & the other with access to a private second-floor deck overlooking the ravine. The fully finished basement includes a large rec room, laundry, ample storage, & potential for a fourth bedroom. Enjoy the private backyard with a brick patio, gas BBQ hookup, & wood deck. The oversized heated double garage is ideal for a workshop. Updates: HWT 2022, shingles & furnace (2024). (id:58126)
| MLS® Number | E4436585 |
| Property Type | Single Family |
| Neigbourhood | Braeside |
| Amenities Near By | Park, Playground, Public Transit, Schools, Shopping |
| Features | Treed, See Remarks, Exterior Walls- 2x6" |
| Structure | Deck, Patio(s) |
| Bathroom Total | 3 |
| Bedrooms Total | 3 |
| Appliances | Dishwasher, Dryer, Fan, Garage Door Opener Remote(s), Garage Door Opener, Hood Fan, Refrigerator, Storage Shed, Gas Stove(s), Central Vacuum, Window Coverings |
| Basement Development | Finished |
| Basement Type | Full (finished) |
| Constructed Date | 1969 |
| Construction Style Attachment | Detached |
| Cooling Type | Central Air Conditioning |
| Fireplace Fuel | Wood |
| Fireplace Present | Yes |
| Fireplace Type | Unknown |
| Heating Type | Forced Air |
| Stories Total | 2 |
| Size Interior | 1635 Sqft |
| Type | House |
| Detached Garage | |
| Heated Garage | |
| Oversize |
| Acreage | No |
| Fence Type | Fence |
| Land Amenities | Park, Playground, Public Transit, Schools, Shopping |
| Level | Type | Length | Width | Dimensions |
|---|---|---|---|---|
| Basement | Den | Measurements not available | ||
| Main Level | Living Room | Measurements not available | ||
| Main Level | Dining Room | Measurements not available | ||
| Main Level | Kitchen | Measurements not available | ||
| Main Level | Family Room | Measurements not available | ||
| Main Level | Bedroom 3 | Measurements not available | ||
| Upper Level | Primary Bedroom | Measurements not available | ||
| Upper Level | Bedroom 2 | Measurements not available |
https://www.realtor.ca/real-estate/28317407/13-bellevue-cr-st-albert-braeside
Contact us for more information

Nicole L. Mcfatridge
Associate

(780) 460-2222
(780) 458-4821

Ryan J. Boser
Manager

(780) 460-2222
(780) 458-4821