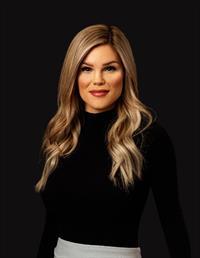Welcome to this stunning 5-bedroom, fully developed home with over 2600+ sqft of total living space! It is perfectly situated in a sought after area close to all amenities, bus stops, and more. This incredible home checks off all the boxes, and features an oversized, OVER SIZED heated double-car garage that is perfect to park your cars or to use for storage and convenience. The main floor offers an open concept floor plan with a cozy gas-burning fireplace, a spacious kitchen with a large island with a breakfast bar, quartz countertops, stainless steel appliances, ample cupboard space, and to top it all off- a walk-through pantry. You'll also find a main floor laundry and 2 pc bathroom conveniently situated on this floor. Upstairs, there are 3 well-sized bedrooms, including the large primary suite, which boasts a walk-in closet with built-in shelving and a 4-piece ensuite. Additionally, there is an awesome bonus room which provides a flexible space—perfect for a second living room, playroom, or gym, this level also has an additional 4 pc bathroom for added convenience. The basement is fully developed and includes a spacious 2-bedroom non-conforming suite, ideal for guests, extended family, or rental income, a second laundry, kitchenette, and full bathroom! Outside, you'll enjoy a private backyard oasis with so much sunlight, along with a fully fenced in yard, a newer deck, and an incredible saltwater hot tub situated under a beautiful pergola—perfect for relaxing or entertaining. Recent upgrades since 2021 include: central air, tankless water heater, new garage door, garage heater, patio door, gas stove, back deck, and a pergola. This home is an exceptional find, with incredible neighbours and offers the perfect blend of comfort, style, and functionality- make sure you schedule your viewing today! (id:58126)
12:00 pm
Ends at:2:00 pm
Join Kristi Kennedy for an open house with ICE CREAM! Stop by for a refreshing treat and check out this beautiful home!
| MLS® Number | A2220183 |
| Property Type | Single Family |
| Community Name | Timberlea |
| Amenities Near By | Playground, Schools, Shopping |
| Features | See Remarks |
| Parking Space Total | 4 |
| Plan | 0625490 |
| Structure | Deck, See Remarks |
| Bathroom Total | 4 |
| Bedrooms Above Ground | 3 |
| Bedrooms Below Ground | 2 |
| Bedrooms Total | 5 |
| Appliances | Refrigerator, Gas Stove(s), Dishwasher, Window Coverings, Garage Door Opener, Washer & Dryer, Water Heater - Tankless |
| Basement Development | Finished |
| Basement Features | Separate Entrance |
| Basement Type | Full (finished) |
| Constructed Date | 2007 |
| Construction Style Attachment | Detached |
| Cooling Type | Central Air Conditioning |
| Exterior Finish | Stone, Vinyl Siding |
| Fireplace Present | Yes |
| Fireplace Total | 1 |
| Flooring Type | Ceramic Tile, Hardwood, Laminate |
| Foundation Type | Poured Concrete |
| Half Bath Total | 1 |
| Heating Type | Forced Air |
| Stories Total | 2 |
| Size Interior | 1880 Sqft |
| Total Finished Area | 1879.63 Sqft |
| Type | House |
| Exposed Aggregate | |
| Attached Garage | 2 |
| Garage | |
| Heated Garage | |
| Oversize |
| Acreage | No |
| Fence Type | Fence |
| Land Amenities | Playground, Schools, Shopping |
| Landscape Features | Landscaped |
| Size Irregular | 5086.11 |
| Size Total | 5086.11 Sqft|4,051 - 7,250 Sqft |
| Size Total Text | 5086.11 Sqft|4,051 - 7,250 Sqft |
| Zoning Description | R1 |
| Level | Type | Length | Width | Dimensions |
|---|---|---|---|---|
| Second Level | 4pc Bathroom | 9.67 Ft x 5.42 Ft | ||
| Second Level | 4pc Bathroom | 9.67 Ft x 5.50 Ft | ||
| Second Level | Bedroom | 11.42 Ft x 11.08 Ft | ||
| Second Level | Bedroom | 13.67 Ft x 11.33 Ft | ||
| Second Level | Family Room | 14.92 Ft x 15.50 Ft | ||
| Second Level | Primary Bedroom | 14.08 Ft x 11.58 Ft | ||
| Basement | 3pc Bathroom | 5.25 Ft x 5.50 Ft | ||
| Basement | Bedroom | 10.08 Ft x 11.67 Ft | ||
| Basement | Bedroom | 8.42 Ft x 12.58 Ft | ||
| Basement | Kitchen | 7.58 Ft x 10.08 Ft | ||
| Basement | Recreational, Games Room | 14.25 Ft x 20.25 Ft | ||
| Basement | Furnace | 7.83 Ft x 11.17 Ft | ||
| Main Level | 2pc Bathroom | 4.58 Ft x 5.33 Ft | ||
| Main Level | Dining Room | 13.00 Ft x 8.25 Ft | ||
| Main Level | Kitchen | 13.67 Ft x 9.42 Ft | ||
| Main Level | Laundry Room | 8.75 Ft x 8.83 Ft | ||
| Main Level | Living Room | 17.33 Ft x 15.00 Ft |
https://www.realtor.ca/real-estate/28295984/122-iris-way-fort-mcmurray-timberlea
Contact us for more information

Kristi Kennedy
Associate
