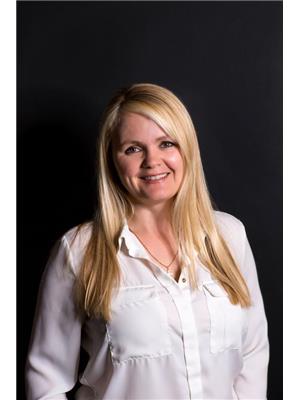OPEN HOUSE SATURDAY MAY 10th 2pm to 4:30pm 122 EVANSCREST RD NW. Gorgeous 4 Bedroom, 3.5 Bath home on a Huge Pie Shaped lot with an oversized double garage located on a quiet street. Modern color palette throughout boasting almost 1750 sq ft up, a total of 2606 sq ft of fully developed living space. Clean bright and beautiful, from the moment you step in you will feel the spacious open floor plan with 9 ft ceilings. Lots of windows, tons of natural light. Thoughtful design, fantastic layout that lives well. Large living room area showcases a tile faced fireplace and is open to the dining area that can accommodate a very big dining table for larger gatherings. Stunning Kitchen with an island for three, quartz countertops, white and grey shaker style cabinetry, subway tile backsplash and stainless-steel appliances. The mudroom back entry has the powder room that is tucked away for privacy. Access out to the awesome & huge SW backyard. A tiered deck, giving you added outdoor living spaces overlooking the huge yard your kids or furry family members would be ecstatic to play in. The play centre is included! Plus an oversized double garage (21’4” x 21’3”) that you can actually park two cars in. The upper floor has a central bonus room perfect for a play area or office space. Large primary suite with a walk-in closet and ensuite with quartz countertops, dual sinks and stand-alone shower. Two kids bedrooms, lovely main bath and laundry complete the upper floor. The lower level is finished with the same quality and design choices as the upper floors. It boasts a large recreation room with a projector and screen for your movie nights, the fourth bedroom and another full bathroom plus a big storage room! Brand new roof! Brand new siding! Built in 2019 with National Home Warranty still in place for four more years. Located in the NW community of Evanston, known for its family friendly atmosphere with parks, playgrounds, and schools and an abundance of amenities close by. Easy access to Stoney Trail and Symons valley parkway for easy commutes. This home is gorgeous, turnkey and truly move-in ready plus the incredible yard! The perfect family home. View the 3D tour! Purple house symbol. Welcome home! (id:58126)
2:00 pm
Ends at:4:30 pm
| MLS® Number | A2219051 |
| Property Type | Single Family |
| Community Name | Evanston |
| Amenities Near By | Park, Playground, Schools, Shopping |
| Features | Back Lane, No Animal Home, No Smoking Home |
| Parking Space Total | 2 |
| Plan | 1712284 |
| Structure | Porch |
| Bathroom Total | 4 |
| Bedrooms Above Ground | 3 |
| Bedrooms Below Ground | 1 |
| Bedrooms Total | 4 |
| Appliances | Refrigerator, Dishwasher, Stove, Microwave, Hood Fan, Window Coverings, Garage Door Opener, Washer & Dryer |
| Basement Development | Finished |
| Basement Type | Full (finished) |
| Constructed Date | 2019 |
| Construction Material | Poured Concrete, Wood Frame |
| Construction Style Attachment | Detached |
| Cooling Type | None |
| Exterior Finish | Concrete, Stone, Vinyl Siding |
| Fireplace Present | Yes |
| Fireplace Total | 1 |
| Flooring Type | Carpeted, Tile, Vinyl Plank |
| Foundation Type | Poured Concrete |
| Half Bath Total | 1 |
| Heating Type | Other, Forced Air |
| Stories Total | 2 |
| Size Interior | 1749 Sqft |
| Total Finished Area | 1749.2 Sqft |
| Type | House |
| Detached Garage | 2 |
| Acreage | No |
| Fence Type | Fence |
| Land Amenities | Park, Playground, Schools, Shopping |
| Size Depth | 46.46 M |
| Size Frontage | 6.57 M |
| Size Irregular | 483.00 |
| Size Total | 483 M2|4,051 - 7,250 Sqft |
| Size Total Text | 483 M2|4,051 - 7,250 Sqft |
| Zoning Description | R-g |
| Level | Type | Length | Width | Dimensions |
|---|---|---|---|---|
| Second Level | Bonus Room | 14.00 Ft x 12.25 Ft | ||
| Second Level | Primary Bedroom | 11.92 Ft x 16.75 Ft | ||
| Second Level | 4pc Bathroom | 6.58 Ft x 10.00 Ft | ||
| Second Level | Other | 5.50 Ft x 6.58 Ft | ||
| Second Level | Bedroom | 9.58 Ft x 12.25 Ft | ||
| Second Level | 4pc Bathroom | 5.00 Ft x 8.25 Ft | ||
| Second Level | Laundry Room | Measurements not available | ||
| Lower Level | Recreational, Games Room | 14.00 Ft x 17.17 Ft | ||
| Lower Level | Bedroom | 12.58 Ft x 11.17 Ft | ||
| Lower Level | 3pc Bathroom | 11.17 Ft x 5.00 Ft | ||
| Lower Level | Storage | 17.92 Ft x 3.58 Ft | ||
| Main Level | Foyer | 6.50 Ft x 5.17 Ft | ||
| Main Level | Living Room | 14.67 Ft x 16.50 Ft | ||
| Main Level | Dining Room | 11.75 Ft x 15.08 Ft | ||
| Main Level | Kitchen | 12.83 Ft x 17.25 Ft | ||
| Main Level | 2pc Bathroom | 5.92 Ft x 4.92 Ft | ||
| Main Level | Other | 6.08 Ft x 5.17 Ft | ||
| Main Level | Bedroom | 9.00 Ft x 9.58 Ft |
https://www.realtor.ca/real-estate/28279053/122-evanscrest-road-nw-calgary-evanston
Contact us for more information

Lisa Calles
Associate
(403) 245-0773
(403) 229-0239