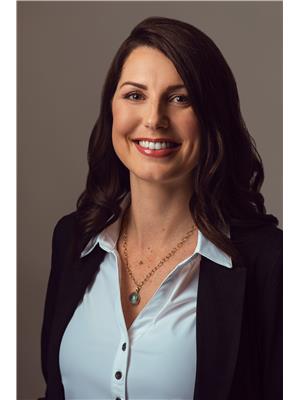Welcome to this well-maintained, fully developed bi-level home in Lower Thickwood — directly across from greenspace and Birchwood Trail access! Perfectly priced and move-in ready, this property offers unbeatable value. Situated on a spacious corner lot, you’ll love the abundance of parking options: a single attached garage, double front driveway, plus an extra side driveway ideal for additional vehicles or RV parking. Inside, the home features laminate flooring throughout the bright living and dining areas, a kitchen with warm maple cabinetry, and two cozy upstairs bedrooms with plush carpet (replaced approx. 2 years ago). The main bathroom includes a relaxing deep soaker tub. Step through the patio doors onto your front deck and take in the serene greenbelt views — a perfect spot for morning coffee or evening sunsets. The fully developed basement offers a split-entry layout with a large family room (laminate flooring), a wet bar/kitchenette, a spacious third bedroom, full bathroom, and a convenient laundry/storage area. Location, location, location! Ideal for outdoor enthusiasts, you're just steps from Birchwood Trails, close to schools, shopping, restaurants, transit, and all the amenities you need. (id:58126)
| MLS® Number | A2213145 |
| Property Type | Single Family |
| Community Name | Thickwood |
| Amenities Near By | Playground, Schools, Shopping |
| Features | Wet Bar |
| Parking Space Total | 5 |
| Plan | 8122231 |
| Structure | Deck |
| Bathroom Total | 2 |
| Bedrooms Above Ground | 2 |
| Bedrooms Below Ground | 1 |
| Bedrooms Total | 3 |
| Appliances | Refrigerator, Dishwasher, Stove, Microwave, Washer & Dryer |
| Architectural Style | Bi-level |
| Basement Development | Finished |
| Basement Type | Full (finished) |
| Constructed Date | 1983 |
| Construction Material | Wood Frame |
| Construction Style Attachment | Detached |
| Cooling Type | None |
| Exterior Finish | Stucco |
| Flooring Type | Carpeted, Laminate, Tile |
| Foundation Type | Poured Concrete |
| Heating Fuel | Natural Gas |
| Heating Type | Forced Air |
| Size Interior | 909 Sqft |
| Total Finished Area | 909 Sqft |
| Type | House |
| Other | |
| R V | |
| Attached Garage | 1 |
| Acreage | No |
| Fence Type | Partially Fenced |
| Land Amenities | Playground, Schools, Shopping |
| Landscape Features | Landscaped |
| Size Irregular | 4650.16 |
| Size Total | 4650.16 Sqft|4,051 - 7,250 Sqft |
| Size Total Text | 4650.16 Sqft|4,051 - 7,250 Sqft |
| Zoning Description | R1s |
| Level | Type | Length | Width | Dimensions |
|---|---|---|---|---|
| Basement | Bedroom | 3.20 M x 4.42 M | ||
| Basement | Other | 2.36 M x 3.66 M | ||
| Basement | Recreational, Games Room | 4.27 M x 4.37 M | ||
| Basement | 3pc Bathroom | 2.21 M x 2.54 M | ||
| Basement | Laundry Room | 3.28 M x 4.52 M | ||
| Main Level | Primary Bedroom | 3.94 M x 3.83 M | ||
| Main Level | Living Room | 3.86 M x 4.62 M | ||
| Main Level | Kitchen | 2.92 M x 3.05 M | ||
| Main Level | Dining Room | 3.07 M x 2.54 M | ||
| Main Level | Bedroom | 2.80 M x 4.52 M | ||
| Main Level | 4pc Bathroom | 2.95 M x 1.52 M |
https://www.realtor.ca/real-estate/28189332/121-gladstone-street-fort-mcmurray-thickwood
Contact us for more information

Jamie Hewat
Associate

(780) 714-5050
(780) 799-3276
www.coldwellbankerfortmcmurray.com/