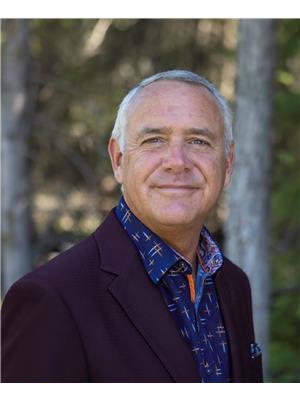Located on a quiet street on the southwest side of Falher is this nicely updated 1054 sq.ft. bungalow, built in 1970. On the main level there is a large entryway with plenty of space for outerwear storage, an eat in kitchen, living room, a full bathroom and a spacious master bedroom with a large, jetted tub in the adjoining ensuite. In the basement there is an L shaped family room, office, bonus room, laundry room, and a 3-piece bathroom. Outside you will find a nice deck off the kitchen leading to the back yard with a 24’ x 16’garage, a shed, and another shop/garage with a wood floor. There is also a canvas tarp shed that you could park your RV or boat in. Text or call to arrange a viewing. (id:58126)
| MLS® Number | A2065965 |
| Property Type | Single Family |
| Features | Back Lane, Level |
| Parking Space Total | 4 |
| Plan | 503ny |
| Structure | Workshop, Shed, Deck |
| Bathroom Total | 3 |
| Bedrooms Above Ground | 1 |
| Bedrooms Total | 1 |
| Appliances | Refrigerator, Range - Electric, Dishwasher, Window Coverings, Washer & Dryer, Water Heater - Tankless |
| Architectural Style | Bungalow |
| Basement Development | Finished |
| Basement Type | Full (finished) |
| Constructed Date | 1970 |
| Construction Material | Wood Frame |
| Construction Style Attachment | Detached |
| Cooling Type | None |
| Exterior Finish | Vinyl Siding |
| Flooring Type | Hardwood, Linoleum, Vinyl Plank |
| Foundation Type | Poured Concrete |
| Half Bath Total | 1 |
| Heating Fuel | Natural Gas |
| Heating Type | Forced Air |
| Stories Total | 1 |
| Size Interior | 1054 Sqft |
| Total Finished Area | 1054 Sqft |
| Type | House |
| Other |
| Acreage | No |
| Fence Type | Not Fenced |
| Landscape Features | Landscaped, Lawn |
| Size Depth | 45.72 M |
| Size Frontage | 16.15 M |
| Size Irregular | 737.57 |
| Size Total | 737.57 M2|7,251 - 10,889 Sqft |
| Size Total Text | 737.57 M2|7,251 - 10,889 Sqft |
| Zoning Description | R2 |
| Level | Type | Length | Width | Dimensions |
|---|---|---|---|---|
| Basement | Family Room | 16.08 Ft x 12.17 Ft | ||
| Basement | Bonus Room | 10.08 Ft x 8.75 Ft | ||
| Basement | Office | 9.58 Ft x 7.92 Ft | ||
| Basement | Bonus Room | 12.17 Ft x 10.67 Ft | ||
| Basement | Laundry Room | 10.67 Ft x 8.42 Ft | ||
| Basement | 3pc Bathroom | 7.42 Ft x 6.33 Ft | ||
| Main Level | Other | 13.33 Ft x 6.33 Ft | ||
| Main Level | Eat In Kitchen | 14.33 Ft x 10.67 Ft | ||
| Main Level | Living Room | 20.58 Ft x 10.08 Ft | ||
| Main Level | Primary Bedroom | 11.33 Ft x 15.92 Ft | ||
| Main Level | 1pc Bathroom | 8.00 Ft x 11.25 Ft | ||
| Main Level | 4pc Bathroom | 8.00 Ft x 5.17 Ft |
https://www.realtor.ca/real-estate/25837667/121-2-avenue-falher
Contact us for more information

George Leger
Associate

(780) 624-1427
(780) 624-1218
https://royallepagevalleyrealty.ca/