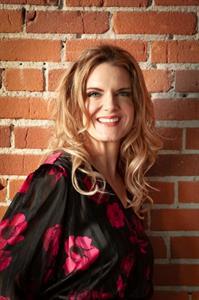Welcome to The Bowery, where modern luxury meets small-town charm! This beautifullydesigned 1,598 sq. ft. craftsman-style home features 3 bedrooms and 2.5 bathrooms, offering aperfect blend of comfort and functionality—ideal for families and individuals seeking their dreamhome.Step inside to experience a living space that seamlessly flows into the centre nook area,adorned with natural-colored luxury vinyl plank flooring throughout the main floor. This layout isperfect for entertaining guests or relaxing with loved ones.The heart of the home features a thoughtfully designed kitchen, complete with quartzcountertops, White 42” shaker style cabinets and a stunning tile backsplash. Equipped with aWhirlpool stainless steel appliance package, including a 36” French door refrigerator, a gasslide-in range, a large-capacity dishwasher, and a Panasonic microwave located in theexpansive island, this kitchen is both functional and stylish. A stainless chimney hood fan risesto ceiling height, while the undermounted kitchen sink overlooks your inviting south-facingbackyard.The upper floor boasts a versatile loft area with a neutral tone plush carpet perfect for familymovie nights or a play zone for kids. This home includes three bedrooms, highlighted by aprimary suite featuring a generous walk-in closet. The ensuite also has an upgraded tiledshower with a 60” x 32” fibreglass base. For your convenience, the laundry room is also locatedon the upper floor.Luxury vinyl tile flooring in the upper bathrooms and the second-floor laundry add an eleganttouch.The exterior of the home showcases a north-facing front and a south-facing backyard, ideal forsoaking up the sun. Triple-pane windows in the Bowery ensure energy efficiency. The home hasa gas line for a BBQ along with a convenient parking pad and a side entrance.Nestled in the serene town of Crossfield, this home is within walking distance to schoolsCrossfield Elementary k-5, W.G. Murdoch 6-12. All local ameni ties, including playgrounds, agrocery store, a public library, Crossfield Fitness, and cozy coffee shops all within a shortdistance. Embrace the tranquility of a small-town lifestyle, complete with big open skies and awelcoming neighborhood.Don’t miss your opportunity to make The Bowery your new home. Schedule a viewing today andexperience the charm of Crossfield living! (id:58126)
| MLS® Number | A2206617 |
| Property Type | Single Family |
| Amenities Near By | Schools, Shopping |
| Features | See Remarks |
| Parking Space Total | 2 |
| Plan | 2410344 |
| Structure | Porch |
| Bathroom Total | 3 |
| Bedrooms Above Ground | 3 |
| Bedrooms Total | 3 |
| Appliances | Refrigerator, Gas Stove(s), Dishwasher, Microwave, Hood Fan |
| Basement Development | Unfinished |
| Basement Type | Full (unfinished) |
| Constructed Date | 2025 |
| Construction Style Attachment | Detached |
| Cooling Type | None |
| Flooring Type | Carpeted, Tile, Vinyl Plank |
| Foundation Type | Poured Concrete |
| Half Bath Total | 1 |
| Heating Type | Forced Air |
| Stories Total | 2 |
| Size Interior | 1594 Sqft |
| Total Finished Area | 1594 Sqft |
| Type | House |
| Parking Pad |
| Acreage | No |
| Fence Type | Not Fenced |
| Land Amenities | Schools, Shopping |
| Size Frontage | 9.14 M |
| Size Irregular | 320.08 |
| Size Total | 320.08 M2|0-4,050 Sqft |
| Size Total Text | 320.08 M2|0-4,050 Sqft |
| Zoning Description | Tbd |
| Level | Type | Length | Width | Dimensions |
|---|---|---|---|---|
| Main Level | Living Room/dining Room | 22.08 Ft x 14.67 Ft | ||
| Main Level | Kitchen | 12.92 Ft x 12.42 Ft | ||
| Main Level | 2pc Bathroom | .00 Ft x .00 Ft | ||
| Upper Level | Primary Bedroom | 12.00 Ft x 11.67 Ft | ||
| Upper Level | 3pc Bathroom | .00 Ft x .00 Ft | ||
| Upper Level | Bonus Room | 11.42 Ft x 10.17 Ft | ||
| Upper Level | Bedroom | 10.58 Ft x 9.25 Ft | ||
| Upper Level | Bedroom | 10.50 Ft x 9.33 Ft | ||
| Upper Level | 4pc Bathroom | .00 Ft x .00 Ft |
https://www.realtor.ca/real-estate/28088769/1205-iron-ridge-avenue-crossfield
Contact us for more information

Jamie Ostby
Associate

(877) 737-3236
https://kicrealty.com/

Jennifer Mcintosh
Associate

(877) 737-3236
https://kicrealty.com/