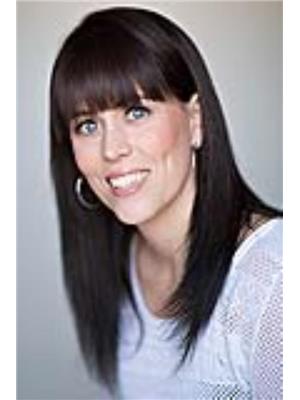Maintenance, Common Area Maintenance, Heat, Insurance, Parking, Property Management, Reserve Fund Contributions, Sewer, Waste Removal, Water
$392.57 MonthlyThis 986 square foot condo is better than new with tasteful upgrades throughout. The floor plan is the popular Atwood 3 ES by Logel Homes, it boasts large closets and storage, 9' ceilings with an excellent open floor plan. There are 2 bedrooms each with great sized windows, as well as 2 full bathrooms. The primary bedroom comes with a walk-in closet that has built-in organizers and an upgraded ensuite that has a walk-in shower with full tile walls. The second bedroom has a quaint built-in desk plus a cheater en-suite to the main four-piece bathroom. The kitchen is spacious and deluxe with plenty of cabinet space that includes under cabinet lighting. The island is big enough to entertain and features the waterfall edge quartz countertops. All the appliances have all been upgraded, including an induction cook top and built-in oven and microwave. This home is equipped with central ac and includes a patio large enough to fit your furniture, with a gas line for your BBQ. Included with this great condo there is a titled, underground heated parking stall with an assigned storage unit. This is a vibrant complex that accepts 2 pets per household, there is a dog wash plus a fenced dog park. With low condo fees that include heat and a convenient location located within walking distance to South Health Campus, shopping, dining and entertainment, this condo is worth the look! Please click the multimedia tab for an interactive virtual 3D tour and floor plans. (id:58126)
| MLS® Number | A2215053 |
| Property Type | Single Family |
| Community Name | Seton |
| Amenities Near By | Park, Playground, Schools, Shopping |
| Community Features | Pets Allowed, Pets Allowed With Restrictions |
| Features | Closet Organizers, No Smoking Home, Parking |
| Parking Space Total | 1 |
| Plan | 2410727 |
| Bathroom Total | 2 |
| Bedrooms Above Ground | 2 |
| Bedrooms Total | 2 |
| Appliances | Washer, Refrigerator, Dishwasher, Oven, Dryer, Microwave, Hood Fan, Window Coverings, Cooktop - Induction |
| Constructed Date | 2024 |
| Construction Material | Wood Frame |
| Construction Style Attachment | Attached |
| Cooling Type | Central Air Conditioning |
| Flooring Type | Tile, Vinyl Plank |
| Heating Type | Baseboard Heaters |
| Stories Total | 4 |
| Size Interior | 987 Sqft |
| Total Finished Area | 986.74 Sqft |
| Type | Apartment |
| Acreage | No |
| Land Amenities | Park, Playground, Schools, Shopping |
| Size Total Text | Unknown |
| Zoning Description | M-2 |
| Level | Type | Length | Width | Dimensions |
|---|---|---|---|---|
| Main Level | 4pc Bathroom | 10.83 Ft x 4.92 Ft | ||
| Main Level | 4pc Bathroom | 10.58 Ft x 4.92 Ft | ||
| Main Level | Bedroom | 10.92 Ft x 9.92 Ft | ||
| Main Level | Foyer | 13.58 Ft x 6.08 Ft | ||
| Main Level | Kitchen | 15.50 Ft x 12.83 Ft | ||
| Main Level | Laundry Room | 6.00 Ft x 5.83 Ft | ||
| Main Level | Living Room | 16.58 Ft x 12.83 Ft | ||
| Main Level | Primary Bedroom | 14.92 Ft x 10.83 Ft |
https://www.realtor.ca/real-estate/28255157/1201-200-seton-circle-se-calgary-seton
Contact us for more information

Laura Stretch
Associate

(403) 652-4020
(403) 328-2221

Jim A. Ross
Associate Broker

(403) 652-4020
(403) 328-2221