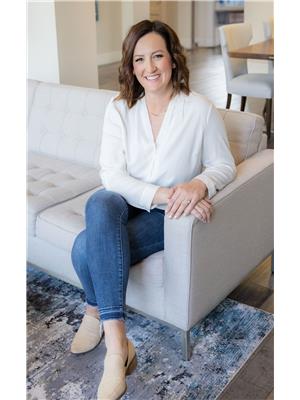Exquisite former showhome in prestigious Erin Ridge! This 2100+ sq ft FULLY FINISHED 2-storey blends elegance and comfort with a stunning grand staircase and soaring ceilings. The chef’s kitchen features a massive island and flows into a bright breakfast nook with access to a covered deck and a beautifully treed, private yard. The living room impresses with floor-to-ceiling windows and a gas fireplace, complemented by a formal dining room, main floor den, 2-pce bath, and spacious laundry with garage access. Upstairs, find 3 expansive bedrooms including a luxurious primary retreat with walk-in closet, custom built-ins, and spa-inspired 5-pce ensuite. The fully developed basement offers a sprawling rec space, cozy family room with OVERSIZED windows, personal gym, 4th bedroom, 4th bathroom, and ample storage. Upgrades include brand new fridge, custom window coverings & more. Perfectly located near the Shops of Boudreau, parks, trails & schools—this exceptional home is a rare find! (id:58126)
2:00 pm
Ends at:4:00 pm
| MLS® Number | E4434993 |
| Property Type | Single Family |
| Neigbourhood | Erin Ridge |
| Amenities Near By | Playground, Schools, Shopping |
| Features | Park/reserve, Built-in Wall Unit |
| Structure | Deck |
| Bathroom Total | 4 |
| Bedrooms Total | 4 |
| Appliances | Dishwasher, Dryer, Garage Door Opener Remote(s), Garage Door Opener, Hood Fan, Microwave, Refrigerator, Storage Shed, Stove, Washer, Window Coverings |
| Basement Development | Finished |
| Basement Type | Full (finished) |
| Ceiling Type | Vaulted |
| Constructed Date | 2000 |
| Construction Style Attachment | Detached |
| Fireplace Fuel | Gas |
| Fireplace Present | Yes |
| Fireplace Type | Unknown |
| Half Bath Total | 1 |
| Heating Type | Forced Air |
| Stories Total | 2 |
| Size Interior | 2165 Sqft |
| Type | House |
| Attached Garage | |
| Heated Garage |
| Acreage | No |
| Fence Type | Fence |
| Land Amenities | Playground, Schools, Shopping |
| Level | Type | Length | Width | Dimensions |
|---|---|---|---|---|
| Lower Level | Bedroom 4 | 3.77 m | 3.25 m | 3.77 m x 3.25 m |
| Lower Level | Recreation Room | 9.7 m | 7.8 m | 9.7 m x 7.8 m |
| Lower Level | Storage | Measurements not available | ||
| Main Level | Living Room | 6.15 m | 5.94 m | 6.15 m x 5.94 m |
| Main Level | Dining Room | 3.8 m | 2.72 m | 3.8 m x 2.72 m |
| Main Level | Kitchen | 4.72 m | 3.94 m | 4.72 m x 3.94 m |
| Main Level | Den | 4.27 m | 3.09 m | 4.27 m x 3.09 m |
| Main Level | Breakfast | 4.46 m | 2.25 m | 4.46 m x 2.25 m |
| Upper Level | Primary Bedroom | 6.57 m | 3.7 m | 6.57 m x 3.7 m |
| Upper Level | Bedroom 2 | 3.75 m | 3.37 m | 3.75 m x 3.37 m |
| Upper Level | Bedroom 3 | 3.91 m | 3.12 m | 3.91 m x 3.12 m |
https://www.realtor.ca/real-estate/28276754/12-eastcott-dr-st-albert-erin-ridge
Contact us for more information

Chantell Grandy
Associate

(780) 406-4000
(780) 406-8777

Ian K. Robertson
Associate

(780) 406-4000
(780) 406-8777