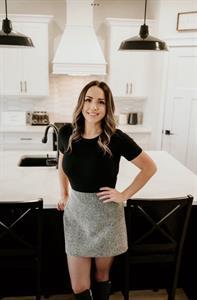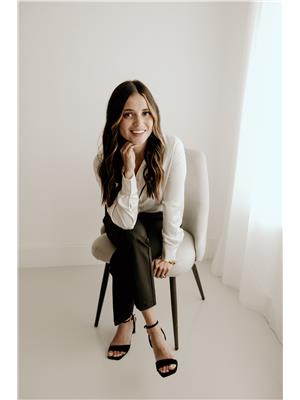Maintenance, Parking
$265 MonthlySpacious 3-Level Condo with Room for the Whole Family. Welcome to this well kept, thoughtfully designed 3-level condo offering the perfect blend of space, comfort and convenience. With 4 bedrooms and 2.5 bathrooms, there’s plenty of room for family living and hosting guests. Located in a well-managed complex, this condo also offers the benefits of low-maintenance living while still giving you the space of a traditional home. (id:58126)
| MLS® Number | A2222987 |
| Property Type | Single Family |
| Amenities Near By | Golf Course, Playground, Schools, Shopping |
| Community Features | Golf Course Development, Pets Allowed With Restrictions |
| Features | Closet Organizers, Parking |
| Parking Space Total | 2 |
| Plan | 0520667 |
| Structure | Deck |
| Bathroom Total | 3 |
| Bedrooms Above Ground | 3 |
| Bedrooms Below Ground | 1 |
| Bedrooms Total | 4 |
| Appliances | Washer, Refrigerator, Dishwasher, Stove, Dryer |
| Basement Development | Finished |
| Basement Type | Full (finished) |
| Constructed Date | 2005 |
| Construction Style Attachment | Attached |
| Cooling Type | None |
| Exterior Finish | Stucco |
| Flooring Type | Carpeted, Laminate, Linoleum |
| Foundation Type | Poured Concrete |
| Half Bath Total | 1 |
| Heating Type | Forced Air, In Floor Heating |
| Stories Total | 2 |
| Size Interior | 1414 Sqft |
| Total Finished Area | 1414 Sqft |
| Type | Row / Townhouse |
| Parking Pad |
| Acreage | No |
| Fence Type | Fence |
| Land Amenities | Golf Course, Playground, Schools, Shopping |
| Size Frontage | 6.1 M |
| Size Irregular | 3113.00 |
| Size Total | 3113 Sqft|0-4,050 Sqft |
| Size Total Text | 3113 Sqft|0-4,050 Sqft |
| Zoning Description | R-3 |
| Level | Type | Length | Width | Dimensions |
|---|---|---|---|---|
| Second Level | Primary Bedroom | 14.00 Ft x 13.00 Ft | ||
| Second Level | Bedroom | 13.00 Ft x 9.00 Ft | ||
| Second Level | Bedroom | 13.00 Ft x 9.00 Ft | ||
| Basement | 4pc Bathroom | Measurements not available | ||
| Basement | 4pc Bathroom | Measurements not available | ||
| Basement | Bedroom | 13.00 Ft x 9.00 Ft | ||
| Basement | Family Room | 13.00 Ft x 12.00 Ft | ||
| Basement | Laundry Room | 6.00 Ft x 6.00 Ft | ||
| Main Level | 2pc Bathroom | Measurements not available | ||
| Main Level | Other | 13.00 Ft x 19.00 Ft | ||
| Main Level | Living Room | 13.00 Ft x 17.00 Ft | ||
| Main Level | Other | 7.00 Ft x 4.00 Ft |
https://www.realtor.ca/real-estate/28346221/12-9-leedy-drive-whitecourt
Contact us for more information

April Smith
Associate
(780) 396-4350

Jacqualine Chambers
Associate
(780) 396-4350