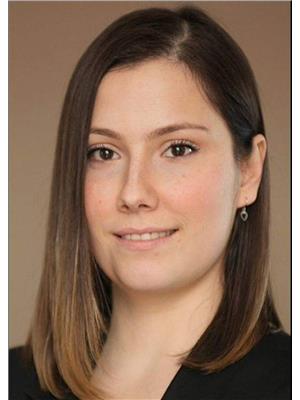RF1 ZONING!! RENOVATIONS GALORE!! School at the end of the block!! VERY well kept, 4-BEDROOM home with a SEPARATE ENTRANCE to a fully equipped 1 bedroom suite featuring a 2ND KITCHEN, Updated full bath & good sized living room. The main floor includes an updated bath and kitchen with NEW stainless steel appliances!! Major updates: CENTRAL A/C (2017), shingles on home & garage (2017), chimney (2020), Previously upgraded furnace, HWT, siding, windows, and 100 amp electrical service. Step outside to a large, fully fenced yard complete with a garden and an extra storage shed. The insulated, over-sized single garage offers great storage, a garage door opener as well as extra parking on the outside—perfect for a large truck, extra vehicles or guests. A solid, move-in-ready home with over 1700 sqft of living space and tons of potential!! (id:58126)
| MLS® Number | E4432358 |
| Property Type | Single Family |
| Neigbourhood | Parkdale (Edmonton) |
| Amenities Near By | Schools, Shopping |
| Features | Lane, Level |
| Structure | Deck |
| Bathroom Total | 2 |
| Bedrooms Total | 4 |
| Appliances | Dishwasher, Dryer, Freezer, Microwave Range Hood Combo, Stove, Gas Stove(s), Washer, Refrigerator |
| Basement Development | Finished |
| Basement Type | Full (finished) |
| Constructed Date | 1943 |
| Construction Style Attachment | Detached |
| Heating Type | Forced Air |
| Stories Total | 2 |
| Size Interior | 1106 Sqft |
| Type | House |
| Rear | |
| Detached Garage | |
| See Remarks |
| Acreage | No |
| Fence Type | Fence |
| Land Amenities | Schools, Shopping |
| Size Irregular | 368.03 |
| Size Total | 368.03 M2 |
| Size Total Text | 368.03 M2 |
| Level | Type | Length | Width | Dimensions |
|---|---|---|---|---|
| Basement | Bedroom 4 | 2.61 m | 2.66 m | 2.61 m x 2.66 m |
| Basement | Second Kitchen | 5.03 m | 3.34 m | 5.03 m x 3.34 m |
| Main Level | Living Room | 4.99 m | 3.42 m | 4.99 m x 3.42 m |
| Main Level | Dining Room | 2.96 m | 3.42 m | 2.96 m x 3.42 m |
| Main Level | Kitchen | 2.39 m | 3.9 m | 2.39 m x 3.9 m |
| Main Level | Bedroom 2 | 2.92 m | 3.89 m | 2.92 m x 3.89 m |
| Upper Level | Primary Bedroom | 3.66 m | 4.22 m | 3.66 m x 4.22 m |
| Upper Level | Bedroom 3 | 3.27 m | 4.22 m | 3.27 m x 4.22 m |
https://www.realtor.ca/real-estate/28206786/11738-86-st-nw-edmonton-parkdale-edmonton
Contact us for more information

Jessie Stead
Associate

(780) 750-0113
https://www.people1st.ca/