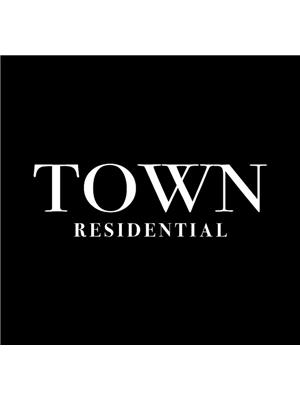RARE OPPORTUNITY in Canyon Meadows! NO CONDO FEES, BACKS ONTO GREEN SPACE, BASEMENT WITH RENTAL POTENTIAL. Welcome to your next home or investment! This move-in ready 4bed, 2bath gem is perfectly located on a quiet street with no rear neighbours, backing directly onto a green space and off-leash dog park. Ideal for families, nature lovers, or investors. Upstairs boasts a bright and spacious layout with 2 oversized bedrooms, a fully updated bathroom, a modern kitchen, sunlit dining area, and a living room flooded with natural light. Stylish laminate flooring and fresh finishes throughout give the home a clean, contemporary feel. Downstairs? A fully developed illegal basement suite featuring 2 more large bedrooms, a full bath, its own kitchen, separate laundry, and huge windows, plus a professionally built sauna! Perfect for rental income, multi-generational living, or extra space to enjoy. Key upgrades include: Newer roof, furnace, and hot water tank, ensuring peace of mind for years to come. The oversized attached garage and huge driveway offer tons of parking, a rare find in this price point! Live up, rent down, or rent both! Flexible, functional, and full of potential. Close to Fish Creek Park, LRT, top-rated schools, shopping, and more. Act fast, homes like this don’t last long. Book your showing today! (id:58126)
| MLS® Number | A2219944 |
| Property Type | Single Family |
| Community Name | Canyon Meadows |
| Amenities Near By | Park, Playground, Recreation Nearby, Schools, Shopping |
| Features | Back Lane, Pvc Window, No Neighbours Behind, No Animal Home, No Smoking Home, Level, Sauna |
| Parking Space Total | 6 |
| Plan | 6947jk |
| Structure | See Remarks |
| Bathroom Total | 2 |
| Bedrooms Above Ground | 2 |
| Bedrooms Below Ground | 2 |
| Bedrooms Total | 4 |
| Appliances | Washer, Refrigerator, Stove, Dryer, Hood Fan |
| Architectural Style | Bi-level |
| Basement Development | Finished |
| Basement Features | Suite |
| Basement Type | Full (finished) |
| Constructed Date | 1972 |
| Construction Material | Wood Frame |
| Construction Style Attachment | Semi-detached |
| Cooling Type | None |
| Exterior Finish | Vinyl Siding |
| Flooring Type | Ceramic Tile, Laminate |
| Foundation Type | Poured Concrete |
| Heating Fuel | Natural Gas |
| Heating Type | Forced Air |
| Size Interior | 821 Sqft |
| Total Finished Area | 821 Sqft |
| Type | Duplex |
| Oversize | |
| Attached Garage | 1 |
| Acreage | No |
| Fence Type | Fence |
| Land Amenities | Park, Playground, Recreation Nearby, Schools, Shopping |
| Landscape Features | Landscaped |
| Size Depth | 29.91 M |
| Size Frontage | 12.37 M |
| Size Irregular | 357.00 |
| Size Total | 357 M2|0-4,050 Sqft |
| Size Total Text | 357 M2|0-4,050 Sqft |
| Zoning Description | R-cg |
| Level | Type | Length | Width | Dimensions |
|---|---|---|---|---|
| Basement | Family Room | 12.25 Ft x 11.75 Ft | ||
| Basement | Dining Room | 6.00 Ft x 5.50 Ft | ||
| Basement | Other | 5.58 Ft x 10.58 Ft | ||
| Basement | Bedroom | 8.67 Ft x 10.58 Ft | ||
| Basement | Bedroom | 9.67 Ft x 9.08 Ft | ||
| Basement | 4pc Bathroom | 5.17 Ft x 8.42 Ft | ||
| Basement | Laundry Room | 4.67 Ft x 5.83 Ft | ||
| Main Level | Living Room | 17.92 Ft x 10.83 Ft | ||
| Main Level | Kitchen | 10.83 Ft x 7.92 Ft | ||
| Main Level | Dining Room | 7.92 Ft x 7.75 Ft | ||
| Main Level | Bedroom | 11.42 Ft x 9.92 Ft | ||
| Main Level | Bedroom | 10.33 Ft x 8.92 Ft | ||
| Main Level | 4pc Bathroom | 8.17 Ft x 4.92 Ft |
https://www.realtor.ca/real-estate/28292800/11722-canfield-road-sw-calgary-canyon-meadows
Contact us for more information

Roman Latypov
Associate

(403) 889-7314
www.townresidential.ca/

Liliya Tsay
Associate

(403) 889-7314
www.townresidential.ca/