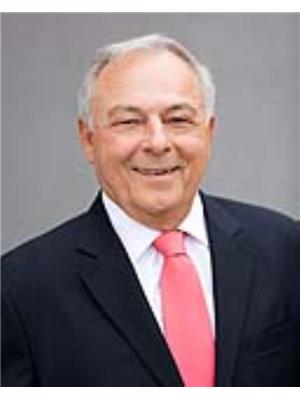Maintenance, Common Area Maintenance, Insurance, Ground Maintenance, Property Management, Reserve Fund Contributions, Waste Removal
$588.37 MonthlyOffering nearly 3000 square feet of immaculate living in this spectacular well maintained home. Great location! Spacious open rooms., This custom designed home has it all. Spacious lower development with wet bar by the developer. Includes central air conditioning, high end appliances, and 2 zone underfloor heating in lower level. Whole home Sonos System with outside speakers. This one has it all, and exceptionally well priced! Also,, OVERSIZED TRIPLE GARAGE, WITH EXPOXY FLOORS AND HIGH CEILING THAT CAN ACCOMADATE A LIFT FOR EXTRA VEHICLES. Seeing is wanting this special home. (id:58126)
| MLS® Number | A2212848 |
| Property Type | Single Family |
| Community Name | Artesia at Heritage Pointe |
| Community Features | Pets Allowed |
| Features | Cul-de-sac, Other, Wet Bar, No Neighbours Behind, No Animal Home, No Smoking Home, Environmental Reserve |
| Parking Space Total | 6 |
| Structure | See Remarks |
| Bathroom Total | 3 |
| Bedrooms Above Ground | 1 |
| Bedrooms Below Ground | 2 |
| Bedrooms Total | 3 |
| Appliances | Refrigerator, Oven - Electric, Water Softener, Cooktop - Gas, Dishwasher, Microwave, Garburator, Oven - Built-in, Hood Fan, Hot Water Instant, Window Coverings, Garage Door Opener, Washer & Dryer, Water Heater - Tankless |
| Architectural Style | Bungalow |
| Basement Development | Finished |
| Basement Type | Full (finished) |
| Constructed Date | 2015 |
| Construction Material | Poured Concrete, Wood Frame |
| Construction Style Attachment | Semi-detached |
| Cooling Type | Central Air Conditioning |
| Exterior Finish | Concrete, Stone, Stucco |
| Fireplace Present | Yes |
| Fireplace Total | 1 |
| Flooring Type | Carpeted, Ceramic Tile, Hardwood |
| Foundation Type | Poured Concrete |
| Half Bath Total | 1 |
| Heating Type | Other, Forced Air, In Floor Heating |
| Stories Total | 1 |
| Size Interior | 1694 Sqft |
| Total Finished Area | 1694 Sqft |
| Type | Duplex |
| Exposed Aggregate | |
| Oversize | |
| Attached Garage | 3 |
| Acreage | No |
| Fence Type | Not Fenced |
| Landscape Features | Landscaped, Underground Sprinkler |
| Size Depth | 45 M |
| Size Frontage | 18 M |
| Size Irregular | 810.00 |
| Size Total | 810 M2|7,251 - 10,889 Sqft |
| Size Total Text | 810 M2|7,251 - 10,889 Sqft |
| Zoning Description | Rc |
| Level | Type | Length | Width | Dimensions |
|---|---|---|---|---|
| Lower Level | 4pc Bathroom | 9.58 Ft x 6.50 Ft | ||
| Lower Level | Bedroom | 13.67 Ft x 13.50 Ft | ||
| Lower Level | Bedroom | 13.75 Ft x 16.75 Ft | ||
| Lower Level | Storage | 26.58 Ft x 13.92 Ft | ||
| Lower Level | Other | 20.17 Ft x 16.33 Ft | ||
| Lower Level | Recreational, Games Room | 18.17 Ft x 15.17 Ft | ||
| Main Level | Kitchen | 17.67 Ft x 17.67 Ft | ||
| Main Level | Dining Room | 17.75 Ft x 8.08 Ft | ||
| Main Level | Living Room | 17.75 Ft x 13.33 Ft | ||
| Main Level | Primary Bedroom | 14.50 Ft x 13.25 Ft | ||
| Main Level | Den | 11.25 Ft x 10.08 Ft | ||
| Main Level | Laundry Room | 10.67 Ft x 7.75 Ft | ||
| Main Level | Other | 5.33 Ft x 6.08 Ft | ||
| Main Level | Other | 7.75 Ft x 6.50 Ft | ||
| Main Level | Foyer | 4.92 Ft x 8.17 Ft | ||
| Main Level | 5pc Bathroom | 15.67 Ft x 12.33 Ft | ||
| Main Level | 2pc Bathroom | 6.00 Ft x 6.25 Ft | ||
| Main Level | Pantry | 5.33 Ft x 4.67 Ft |
Contact us for more information

Dave Onufrechuk
Associate
(403) 256-3888
(403) 256-3144