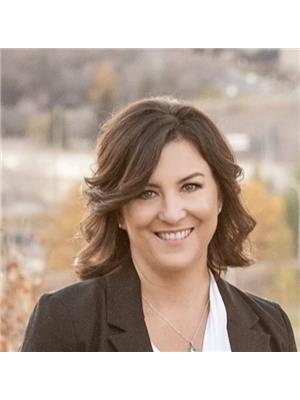This home boasts numerous recent upgrades, making it a move-in-ready gem in Highlands. Offering 1,150 sq. ft. of updated living space, this bungalow suits families or first-time buyers. The open-concept features NEW flooring and all NEW windows for ample light. The kitchen includes NEW SS appliances, with a gas stove and plenty of storage. The NEW fully renovated bathroom shines with contemporary fixtures and stylish finishes.The primary bedroom offers an ensuite, with two additional bedrooms for an office or guests. A split entrance at the back door allows easy conversion potential. A NEW hot water tank, NEW furnace, and NEW air conditioning keep the home comfortable year-round. The roof and shingles were replaced 6yrs ago. The backyard provides enough room for outdoor activities or relaxation. An oversized double garage offers generous parking and storage. The unfinished basement, fully insulated and ready to be completed, adds expansion potential. Located near schools, parks, and shopping. A MUST see!! (id:58126)
| MLS® Number | E4435195 |
| Property Type | Single Family |
| Neigbourhood | Highlands (Edmonton) |
| Amenities Near By | Playground, Public Transit, Schools, Shopping |
| Features | Lane, No Smoking Home |
| Bathroom Total | 2 |
| Bedrooms Total | 3 |
| Appliances | Dishwasher, Dryer, Freezer, Garage Door Opener Remote(s), Garage Door Opener, Hood Fan, Refrigerator, Gas Stove(s), Washer, Window Coverings, See Remarks |
| Architectural Style | Bungalow |
| Basement Development | Partially Finished |
| Basement Type | Full (partially Finished) |
| Constructed Date | 1989 |
| Construction Style Attachment | Detached |
| Cooling Type | Central Air Conditioning |
| Half Bath Total | 1 |
| Heating Type | Forced Air |
| Stories Total | 1 |
| Size Interior | 1066 Sqft |
| Type | House |
| Detached Garage |
| Acreage | No |
| Land Amenities | Playground, Public Transit, Schools, Shopping |
| Size Irregular | 377.05 |
| Size Total | 377.05 M2 |
| Size Total Text | 377.05 M2 |
| Level | Type | Length | Width | Dimensions |
|---|---|---|---|---|
| Main Level | Living Room | 3.42 m | 5.8 m | 3.42 m x 5.8 m |
| Main Level | Dining Room | 3.44 m | 4.42 m | 3.44 m x 4.42 m |
| Main Level | Kitchen | 2.43 m | 2.84 m | 2.43 m x 2.84 m |
| Main Level | Primary Bedroom | 3.78 m | 4.84 m | 3.78 m x 4.84 m |
| Main Level | Bedroom 2 | 2.65 m | 3.4 m | 2.65 m x 3.4 m |
| Main Level | Bedroom 3 | 2.65 m | 3.25 m | 2.65 m x 3.25 m |
https://www.realtor.ca/real-estate/28281161/11508-66-st-nw-edmonton-highlands-edmonton
Contact us for more information

Sandra Wilson
Associate
(780) 570-9650
Andrea Boddez
Associate
(780) 570-9650