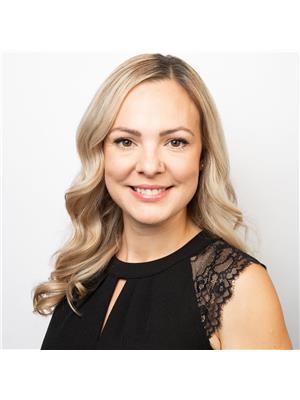Welcome home to this great 1100 sqft 3+1 Bedroom Bungalow, located on a beautiful tree-lined street, across from a park & playground. This home has a NEW ROOF (2024), NEWER FURNACE (2018), INSULATION-SIDING-EAVES&SOFFITS (2016), NEWER WINDOWS and 100 AMP PANEL. And did I mention it was just FRESHLY PAINTED? The main floor offers 3 Bedrooms, a full Bath, spacious and bright Living Room with VAULTED CEILINGS and WOOD BURNING FIREPLACE. The Kitchen has ample storage and a raised island with eating bar. The basement houses the 4th Bedroom, Bathroom, large Family Room, Hobby Room and Laundry Room. The Yard is fully fenced and landscaped with a sunny Deck, 22x24 DOUBLE DETACHED GARAGE with gas line and fully fenced in RV PARKING. Whether you're looking for your perfect family home or a great investment opportunity, this house is move in ready and awaits its new owners. (id:58126)
| MLS® Number | E4436815 |
| Property Type | Single Family |
| Neigbourhood | Beverly Heights |
| Amenities Near By | Playground, Public Transit, Schools, Shopping |
| Features | Corner Site, Lane, No Animal Home, No Smoking Home |
| Structure | Deck |
| Bathroom Total | 2 |
| Bedrooms Total | 3 |
| Appliances | Dishwasher, Dryer, Garage Door Opener, Refrigerator, Stove, Central Vacuum, Washer, Window Coverings |
| Architectural Style | Bungalow |
| Basement Development | Finished |
| Basement Type | Full (finished) |
| Constructed Date | 1970 |
| Construction Style Attachment | Detached |
| Fire Protection | Smoke Detectors |
| Fireplace Fuel | Wood |
| Fireplace Present | Yes |
| Fireplace Type | Unknown |
| Heating Type | Forced Air |
| Stories Total | 1 |
| Size Interior | 1152 Sqft |
| Type | House |
| Detached Garage |
| Acreage | No |
| Fence Type | Fence |
| Land Amenities | Playground, Public Transit, Schools, Shopping |
| Size Irregular | 557.39 |
| Size Total | 557.39 M2 |
| Size Total Text | 557.39 M2 |
| Level | Type | Length | Width | Dimensions |
|---|---|---|---|---|
| Basement | Family Room | Measurements not available | ||
| Main Level | Living Room | 3.7 m | 6.2 m | 3.7 m x 6.2 m |
| Main Level | Dining Room | 3.2 m | 2.8 m | 3.2 m x 2.8 m |
| Main Level | Kitchen | 4.4 m | 2.9 m | 4.4 m x 2.9 m |
| Main Level | Primary Bedroom | 3.6 m | 3.5 m | 3.6 m x 3.5 m |
| Main Level | Bedroom 2 | 3.3 m | 2.3 m | 3.3 m x 2.3 m |
| Main Level | Bedroom 3 | 3.3 m | 3.4 m | 3.3 m x 3.4 m |
https://www.realtor.ca/real-estate/28323043/11503-42-st-nw-edmonton-beverly-heights
Contact us for more information

Victoria Rempel
Associate

(780) 406-4000
(780) 988-4067
Maria Bostan
Associate

(780) 406-4000
(780) 988-4067