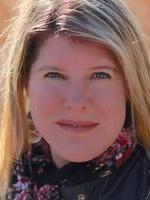Welcome to 115 Alder Drive – A Spacious 4-Level Split with Room for the Whole Family!Located in a desirable neighbourhood close to schools, parks, walking trails, playgrounds, and many amenities, this well-maintained 4-level split offers approximately 2,500 sq ft of developed living space and a functional layout perfect for family life.The main floor is impressively spacious with a bright living room, well-equipped kitchen, and a dining area that walks out to a generous deck—ideal for summer barbecues or quiet mornings with coffee. The beautifully landscaped backyard features a cozy fire pit area and plenty of space to relax, play, or entertain.With five bedrooms and two-and-a-half bathrooms, there’s plenty of room for everyone. A double detached garage and ample off-street parking provide convenience and storage, while the home’s backup power system (just add your generator) offers peace of mind.This inviting home offers flexibility, space, and a great location—everything you need to settle in and enjoy Hinton living. (id:58126)
| MLS® Number | A2218731 |
| Property Type | Single Family |
| Community Name | Hardisty |
| Amenities Near By | Park, Playground, Recreation Nearby, Schools, Shopping |
| Parking Space Total | 5 |
| Plan | 7622312 |
| Structure | Shed, Deck |
| Bathroom Total | 3 |
| Bedrooms Above Ground | 3 |
| Bedrooms Below Ground | 2 |
| Bedrooms Total | 5 |
| Appliances | Refrigerator, Dishwasher, Range, Washer & Dryer |
| Architectural Style | 4 Level |
| Basement Development | Finished |
| Basement Features | Separate Entrance, Walk-up |
| Basement Type | Full (finished) |
| Constructed Date | 1974 |
| Construction Style Attachment | Detached |
| Cooling Type | None |
| Flooring Type | Carpeted, Laminate, Linoleum |
| Foundation Type | Poured Concrete |
| Half Bath Total | 1 |
| Heating Fuel | Natural Gas |
| Heating Type | Forced Air |
| Size Interior | 1301 Sqft |
| Total Finished Area | 1301 Sqft |
| Type | House |
| Detached Garage | 2 |
| Other | |
| R V |
| Acreage | No |
| Fence Type | Fence |
| Land Amenities | Park, Playground, Recreation Nearby, Schools, Shopping |
| Landscape Features | Fruit Trees, Landscaped, Lawn |
| Size Depth | 35 M |
| Size Frontage | 21.37 M |
| Size Irregular | 767.48 |
| Size Total | 767.48 M2|7,251 - 10,889 Sqft |
| Size Total Text | 767.48 M2|7,251 - 10,889 Sqft |
| Zoning Description | R-s2 |
| Level | Type | Length | Width | Dimensions |
|---|---|---|---|---|
| Second Level | Primary Bedroom | 15.00 Ft x 10.50 Ft | ||
| Second Level | Bedroom | 10.50 Ft x 12.00 Ft | ||
| Second Level | Bedroom | 10.50 Ft x 9.50 Ft | ||
| Second Level | 4pc Bathroom | Measurements not available | ||
| Second Level | 2pc Bathroom | Measurements not available | ||
| Basement | Bedroom | 10.75 Ft x 9.75 Ft | ||
| Basement | Bedroom | 10.75 Ft x 9.67 Ft | ||
| Basement | Furnace | 7.42 Ft x 13.00 Ft | ||
| Basement | Laundry Room | 11.00 Ft x 12.67 Ft | ||
| Lower Level | Family Room | 24.00 Ft x 19.50 Ft | ||
| Lower Level | 3pc Bathroom | Measurements not available | ||
| Main Level | Living Room | 17.58 Ft x 12.00 Ft | ||
| Main Level | Dining Room | 8.58 Ft x 11.00 Ft | ||
| Main Level | Kitchen | 8.58 Ft x 11.00 Ft |
https://www.realtor.ca/real-estate/28276724/115-alder-drive-hinton-hardisty
Contact us for more information

Melissa Hicks
Associate
(780) 223-2121