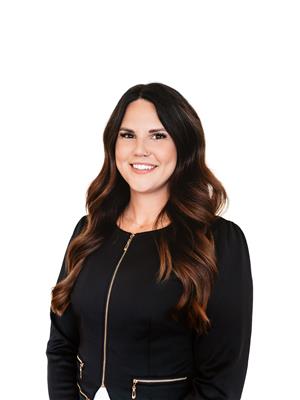Welcome to Job 244 - a smart 1,268 sq ft new-construction investment in the heart of Westgate. Thoughtfully designed for both comfortable living and income generation, this property features a completely separate legal suite. Situated just minutes from shopping, dining, the hospital, Polytechnic campus, and the airport, it offers an ideal blend of convenience and community charm. On the main level you’ll find an airy open-concept layout, where a chef’s kitchen—with centre island, walk-in pantry, and stone countertops—flows seamlessly into the dining and living spaces. Oversized windows flood the home with natural light, highlighting three spacious bedrooms and two full bathrooms. The primary suite boasts a generous walk-in closet and private ensuite. A convenient laundry and storage area sits just off the attached double garage, while the back deck provides a perfect spot to unwind. Downstairs, the lower level unfolds into a fully self-contained 2-bedroom, 2-bathroom legal suite complete with its own full kitchen, open living area, large windows, and in-suite laundry. One bedroom even enjoys its own private ensuite. The suite also has its own single garage, making it as practical as it is inviting. Whether you live upstairs and offset your mortgage with rental income, or occupy the suite yourself, this home delivers both lifestyle and financial upside. Don’t miss out on this turnkey investment. (id:58126)
| MLS® Number | A2220664 |
| Property Type | Single Family |
| Community Name | Westgate |
| Amenities Near By | Park, Playground, Shopping |
| Features | No Neighbours Behind, Closet Organizers, No Animal Home, No Smoking Home |
| Parking Space Total | 5 |
| Plan | 1920599 |
| Structure | Deck |
| Bathroom Total | 4 |
| Bedrooms Above Ground | 3 |
| Bedrooms Below Ground | 2 |
| Bedrooms Total | 5 |
| Appliances | None |
| Architectural Style | Bi-level |
| Basement Features | Suite |
| Basement Type | Full |
| Constructed Date | 2025 |
| Construction Style Attachment | Detached |
| Cooling Type | None |
| Flooring Type | Vinyl |
| Foundation Type | Poured Concrete |
| Heating Type | Forced Air |
| Size Interior | 1268 Sqft |
| Total Finished Area | 1268 Sqft |
| Type | House |
| Attached Garage | 2 |
| Acreage | No |
| Fence Type | Partially Fenced |
| Land Amenities | Park, Playground, Shopping |
| Size Frontage | 13 M |
| Size Irregular | 428.75 |
| Size Total | 428.75 M2|4,051 - 7,250 Sqft |
| Size Total Text | 428.75 M2|4,051 - 7,250 Sqft |
| Zoning Description | Rg |
| Level | Type | Length | Width | Dimensions |
|---|---|---|---|---|
| Basement | Bedroom | 12.33 Ft x 11.08 Ft | ||
| Basement | Bedroom | 9.50 Ft x 11.08 Ft | ||
| Basement | 4pc Bathroom | 8.33 Ft x 5.00 Ft | ||
| Basement | 3pc Bathroom | 5.00 Ft x 7.92 Ft | ||
| Main Level | 4pc Bathroom | 9.42 Ft x 8.00 Ft | ||
| Main Level | 3pc Bathroom | 9.83 Ft x 5.00 Ft | ||
| Main Level | Bedroom | 10.00 Ft x 9.33 Ft | ||
| Main Level | Bedroom | 10.00 Ft x 9.33 Ft | ||
| Main Level | Primary Bedroom | 12.92 Ft x 12.83 Ft |
https://www.realtor.ca/real-estate/28303701/11452-107-avenue-grande-prairie-westgate
Contact us for more information

Kate Pieper
Associate

(403) 262-7653
(403) 648-2765
https://exprealty.ca/ab/grande-prairie/