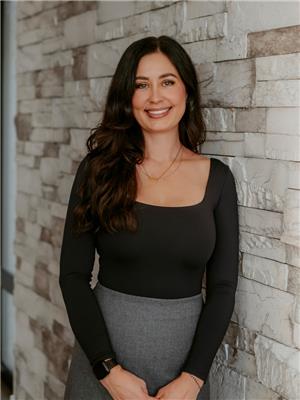Welcome to this beautifully maintained, fully developed two-storey home in sought-after O'Brien Lake! Offering 1,998 sqft above grade and loaded with upgrades, this property is just a short walk to École Catholique Louis Riel and scenic walking trails. Step inside to a spacious tiled entry with a built-in bench, leading to a bright living room featuring a cozy gas fireplace. The chef’s kitchen impresses with a large island, corner pantry, and ample cabinetry—perfect for entertaining. A generous dining area opens to the sunny south-facing backyard, ideal for outdoor living. The tiled garage entry includes a main floor laundry room for added convenience. Upstairs, you’ll find a spacious bonus room over the garage, and french doors open to the serene primary suite complete with a walk-in closet and a luxurious 5-piece ensuite featuring a soaker tub and separate tiled shower. The fully finished basement offers a large rec space with a dry bar—perfect for movie nights or hosting friends—as well as a fourth bedroom and full bathroom. Additional highlights include A/C, underground irrigation, upgraded rock wool insulation for improved soundproofing and efficiency, and a triple car garage.Move-in ready, in like-new condition, and close to all the amenities—this home truly has it all! (id:58126)
| MLS® Number | A2213757 |
| Property Type | Single Family |
| Community Name | O'Brien Lake |
| Amenities Near By | Playground, Schools, Shopping |
| Features | No Animal Home, No Smoking Home |
| Parking Space Total | 6 |
| Plan | 1621950 |
| Structure | Deck |
| Bathroom Total | 4 |
| Bedrooms Above Ground | 3 |
| Bedrooms Below Ground | 1 |
| Bedrooms Total | 4 |
| Appliances | Refrigerator, Dishwasher, Stove, Washer & Dryer |
| Basement Development | Finished |
| Basement Type | Full (finished) |
| Constructed Date | 2017 |
| Construction Style Attachment | Detached |
| Cooling Type | Central Air Conditioning |
| Exterior Finish | Stone, Vinyl Siding |
| Fireplace Present | Yes |
| Fireplace Total | 1 |
| Flooring Type | Carpeted, Ceramic Tile, Laminate |
| Foundation Type | Poured Concrete |
| Half Bath Total | 1 |
| Heating Type | Forced Air |
| Stories Total | 2 |
| Size Interior | 1998 Sqft |
| Total Finished Area | 1998 Sqft |
| Type | House |
| Attached Garage | 3 |
| Acreage | No |
| Fence Type | Fence |
| Land Amenities | Playground, Schools, Shopping |
| Landscape Features | Landscaped |
| Size Depth | 34 M |
| Size Frontage | 15.8 M |
| Size Irregular | 538.80 |
| Size Total | 538.8 M2|4,051 - 7,250 Sqft |
| Size Total Text | 538.8 M2|4,051 - 7,250 Sqft |
| Zoning Description | Rg |
| Level | Type | Length | Width | Dimensions |
|---|---|---|---|---|
| Second Level | 4pc Bathroom | 10.33 Ft x 4.92 Ft | ||
| Second Level | 5pc Bathroom | 9.33 Ft x 9.00 Ft | ||
| Second Level | Bedroom | 8.83 Ft x 12.00 Ft | ||
| Second Level | Bedroom | 11.25 Ft x 12.25 Ft | ||
| Second Level | Primary Bedroom | 15.17 Ft x 18.83 Ft | ||
| Basement | 3pc Bathroom | 8.17 Ft x 9.67 Ft | ||
| Basement | Bedroom | 8.17 Ft x 11.50 Ft | ||
| Main Level | 2pc Bathroom | 5.00 Ft x 5.33 Ft |
https://www.realtor.ca/real-estate/28198443/11321-63-avenue-grande-prairie-obrien-lake
Contact us for more information

Wendy Wright-Blondin
Associate

(780) 539-2121
(780) 539-2144
www.century21gp.com/

Brandi Martin
Associate

(780) 539-2121
(780) 539-2144
www.century21gp.com/