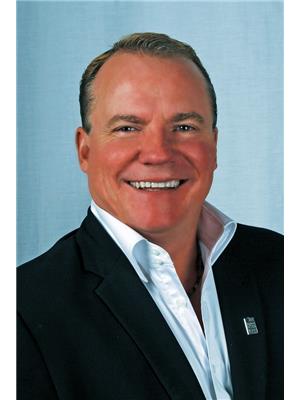23.15 acres. Ready for family who wants room to grow. The 936 square foot bi-level has a open main floor plan with living room, dinette and kitchen area. The two bedrooms, 4 piece Bath and laundry room complete the upper level. Basement is partially finished, newer furnace and newer shingles. There is a double garage and shed for storage. Property is mostly fenced. (id:58126)
| MLS® Number | E4427177 |
| Property Type | Single Family |
| Features | Flat Site, Level |
| Structure | Deck |
| Bathroom Total | 1 |
| Bedrooms Total | 2 |
| Architectural Style | Raised Bungalow |
| Basement Development | Partially Finished |
| Basement Type | Full (partially Finished) |
| Constructed Date | 1971 |
| Construction Style Attachment | Detached |
| Heating Type | Forced Air |
| Stories Total | 1 |
| Size Interior | 935.3838 Sqft |
| Type | House |
| Detached Garage |
| Acreage | Yes |
| Size Irregular | 23.15 |
| Size Total | 23.15 Ac |
| Size Total Text | 23.15 Ac |
| Level | Type | Length | Width | Dimensions |
|---|---|---|---|---|
| Main Level | Living Room | Measurements not available | ||
| Main Level | Kitchen | Measurements not available | ||
| Main Level | Primary Bedroom | Measurements not available | ||
| Main Level | Bedroom 2 | Measurements not available | ||
| Main Level | Laundry Room | Measurements not available |
https://www.realtor.ca/real-estate/28065973/11301-hwy-12-rural-paintearth-county-none
Contact us for more information

Morgan L. Lindmark
Associate

(780) 962-9696
(780) 962-9699
https://leadingsells.ca/