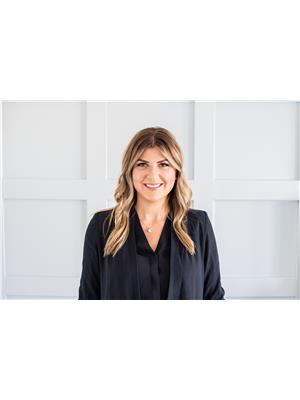4 Bedroom
3 Bathroom
1405 sqft
Central Air Conditioning
Forced Air
Landscaped
$450,000
Welcome to 113 Gardiner Place – a rare riverfront gem nestled in a quiet cul-de-sac in Fort McMurray!This beautifully maintained home backs directly onto the peaceful Hangingstone River and offers immediate access to scenic walking trails, all without the worry—this property is NOT in a flood zone. Imagine sipping your morning coffee while watching the river flow, or enjoying long summer evenings from your fully screened-in sunroom, all set against the backdrop of one of Fort McMurray’s most sought-after natural landscapes.The main level welcomes you with a charming built-in entryway for coats and shoes, a 2-piece powder room, and a cozy sunken living room that captures panoramic river views. A formal dining room overlooks the living space and flows into the kitchen, which features timeless white cabinetry, a sleek subway tile backsplash (updated in 2023), built-in oven, electric range, and dishwasher. From the kitchen, step directly into your fully enclosed sunroom—reboarded with decking and new screens in 2021—perfect for relaxing or entertaining rain or shine.Upstairs, you'll find three comfortable bedrooms, including a spacious primary retreat that’s been transformed into a serene escape. The fully renovated 3-piece ensuite features a modern espresso-toned vanity topped with a gleaming quartz countertop, a beautifully tiled walk-in shower, and warm wood accents along the ceiling that creates a spa-inspired ambiance. The main 4-piece bathroom has also been tastefully updated with a quartz countertop, rain showerhead, industrial-style shelving, and espresso-coloured vanity.The developed basement provides added flexibility with a large family room, fourth bedroom, and laundry facilities. This home also includes a single attached heated garage, central air conditioning (2022), and a series of thoughtful upgrades: new shingles (2020), new garage door and heater (2021), refreshed fencing (2021), 2-way bali blinds found on the main level and blackout blinds in the upper bedrooms.Step outside and discover the true beauty of this river lot—mature trees offer shade and privacy, beautifully landscaped gardens add a pop of colour in the summer, and an additional open deck from the enclosed porch creates even more space for outdoor living. Whether you’re hosting a backyard BBQ or roasting marshmallows around the fire pit, this backyard is built for making memories.Whether you're drawn to the tranquility of riverside living, the direct access to outdoor adventure, or the lovingly updated interior, this property offers a lifestyle that’s truly hard to find in Fort McMurray.Don’t miss your chance to own this rare, sought-after location—schedule your private tour today! (id:58126)
Property Details
|
MLS® Number
|
A2217041 |
|
Property Type
|
Single Family |
|
Community Name
|
Grayling Terrace |
|
Amenities Near By
|
Park, Playground, Schools, Shopping |
|
Community Features
|
Fishing |
|
Features
|
Cul-de-sac, See Remarks, No Neighbours Behind |
|
Parking Space Total
|
3 |
|
Plan
|
8021827 |
|
Structure
|
Deck, See Remarks |
|
View Type
|
View |
Building
|
Bathroom Total
|
3 |
|
Bedrooms Above Ground
|
4 |
|
Bedrooms Total
|
4 |
|
Appliances
|
Washer, Refrigerator, Range - Electric, Dishwasher, Dryer, Oven - Built-in |
|
Basement Development
|
Finished |
|
Basement Type
|
Full (finished) |
|
Constructed Date
|
1980 |
|
Construction Material
|
Poured Concrete, Wood Frame |
|
Construction Style Attachment
|
Detached |
|
Cooling Type
|
Central Air Conditioning |
|
Exterior Finish
|
Brick, Concrete, Stucco |
|
Flooring Type
|
Carpeted, Laminate, Tile, Vinyl |
|
Foundation Type
|
Poured Concrete |
|
Half Bath Total
|
1 |
|
Heating Fuel
|
Natural Gas |
|
Heating Type
|
Forced Air |
|
Stories Total
|
2 |
|
Size Interior
|
1405 Sqft |
|
Total Finished Area
|
1404.61 Sqft |
|
Type
|
House |
Parking
|
Garage
|
|
|
Heated Garage
|
|
|
Attached Garage
|
1 |
Land
|
Acreage
|
No |
|
Fence Type
|
Fence |
|
Land Amenities
|
Park, Playground, Schools, Shopping |
|
Landscape Features
|
Landscaped |
|
Size Frontage
|
7.5 M |
|
Size Irregular
|
4615.07 |
|
Size Total
|
4615.07 Sqft|4,051 - 7,250 Sqft |
|
Size Total Text
|
4615.07 Sqft|4,051 - 7,250 Sqft |
|
Surface Water
|
Creek Or Stream |
|
Zoning Description
|
Rm1 |
Rooms
| Level |
Type |
Length |
Width |
Dimensions |
|
Second Level |
Bedroom |
|
|
10.33 Ft x 9.00 Ft |
|
Second Level |
Bedroom |
|
|
10.50 Ft x 11.58 Ft |
|
Second Level |
Primary Bedroom |
|
|
10.50 Ft x 13.42 Ft |
|
Second Level |
3pc Bathroom |
|
|
Measurements not available |
|
Second Level |
4pc Bathroom |
|
|
Measurements not available |
|
Second Level |
Bedroom |
|
|
9.75 Ft x 13.17 Ft |
|
Basement |
Recreational, Games Room |
|
|
25.67 Ft x 11.92 Ft |
|
Basement |
Laundry Room |
|
|
10.42 Ft x 8.25 Ft |
|
Basement |
Furnace |
|
|
6.92 Ft x 5.33 Ft |
|
Main Level |
Foyer |
|
|
8.50 Ft x 8.00 Ft |
|
Main Level |
2pc Bathroom |
|
|
Measurements not available |
|
Main Level |
Dining Room |
|
|
9.17 Ft x 12.75 Ft |
|
Main Level |
Kitchen |
|
|
12.75 Ft x 13.83 Ft |
|
Main Level |
Living Room |
|
|
15.08 Ft x 12.75 Ft |
|
Main Level |
Sunroom |
|
|
12.25 Ft x 16.25 Ft |
https://www.realtor.ca/real-estate/28267092/113-gardiner-place-fort-mcmurray-grayling-terrace

