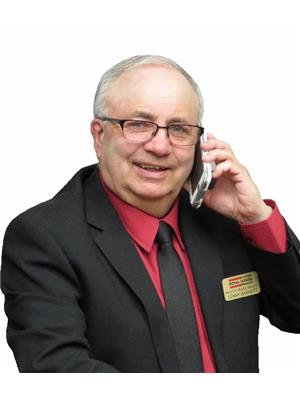Rare Opportunity: Exceptional Home in a Prime Location! Step into a unique opportunity to own a home that rarely comes on the market. Nestled in an exclusive cul-de-sac within an upper-end neighborhood, this property boasts an enviable location adjacent to scenic walking trails, a serene wetland area, and a prestigious golf course.This meticulously designed residence showcases quality custom brickwork and an expansive stone driveway, providing ample parking space and eliminating the need for street parking. The gorgeously landscaped front and back yards feature mature trees, easy-maintenance grass curbing, underground sprinklers, and charming stone pathways, all enclosed by a secure fence with a dedicated garden area.For the handyman or hobbyist, this property includes a versatile 14 ft. x 24 ft. stucco-finished garage/workshop. This space is wired and insulated, equipped with both a walk-in and overhead door, offering convenient access to the back alley through a large sliding steel gate.Enjoy your mornings and evenings on the partially enclosed upper rear deck, which faces southeast and features a glass railing and natural gas outlet, perfect for outdoor dining. This home is designed for comfort in every season, with air conditioning for warm summer days, a cozy gas fireplace for chilly winter nights, and in-floor heating in the basement, ensuring warmth in the games and TV rooms.Inside, you will find custom cherry solid wood cabinetry, elegant ceramic tiles, and maple hardwood flooring throughout the main level. The home currently offers two spacious bedrooms, with the potential to easily convert into four. The large laundry room can be transformed into a nursery or additional bedroom, while a fourth bedroom can be created in the lower level, complete with garden doors and a Murphy bed for added flexibility.With an abundance of options and features too numerous to mention, this home is a must-see. Don’t miss your chance to view this exceptional property. C ontact your favorite Realtor today to schedule a private showing and explore the possibilities that await you. (id:58126)
| MLS® Number | A2186948 |
| Property Type | Single Family |
| Amenities Near By | Golf Course, Schools, Shopping |
| Community Features | Golf Course Development |
| Features | Cul-de-sac, Pvc Window, Closet Organizers, No Animal Home, No Smoking Home |
| Parking Space Total | 6 |
| Plan | 0324872 |
| Structure | Workshop |
| Bathroom Total | 3 |
| Bedrooms Above Ground | 1 |
| Bedrooms Below Ground | 1 |
| Bedrooms Total | 2 |
| Appliances | Washer, Refrigerator, Dishwasher, Stove, Dryer, Microwave |
| Basement Development | Finished |
| Basement Type | Full (finished) |
| Constructed Date | 2007 |
| Construction Material | Poured Concrete, Wood Frame, Icf Block |
| Construction Style Attachment | Detached |
| Cooling Type | Fully Air Conditioned |
| Exterior Finish | Concrete, Stucco |
| Fireplace Present | Yes |
| Fireplace Total | 1 |
| Flooring Type | Carpeted, Ceramic Tile, Hardwood |
| Foundation Type | See Remarks |
| Half Bath Total | 1 |
| Heating Fuel | Natural Gas |
| Heating Type | Forced Air |
| Stories Total | 2 |
| Size Interior | 1565 Sqft |
| Total Finished Area | 1565 Sqft |
| Type | House |
| Attached Garage | 2 |
| Acreage | No |
| Fence Type | Partially Fenced |
| Land Amenities | Golf Course, Schools, Shopping |
| Landscape Features | Garden Area, Lawn, Underground Sprinkler |
| Size Depth | 43.28 M |
| Size Frontage | 21.64 M |
| Size Irregular | 12372.00 |
| Size Total | 12372 Sqft|10,890 - 21,799 Sqft (1/4 - 1/2 Ac) |
| Size Total Text | 12372 Sqft|10,890 - 21,799 Sqft (1/4 - 1/2 Ac) |
| Zoning Description | R-1 |
| Level | Type | Length | Width | Dimensions |
|---|---|---|---|---|
| Second Level | Primary Bedroom | 15.33 Ft x 12.50 Ft | ||
| Second Level | 4pc Bathroom | 8.33 Ft x 13.50 Ft | ||
| Lower Level | Family Room | 24.42 Ft x 13.33 Ft | ||
| Lower Level | Other | 15.33 Ft x 13.67 Ft | ||
| Lower Level | Bedroom | 13.50 Ft x 9.75 Ft | ||
| Lower Level | 3pc Bathroom | 5.00 Ft x 8.00 Ft | ||
| Lower Level | Furnace | 11.67 Ft x 11.67 Ft | ||
| Main Level | Kitchen | 14.42 Ft x 15.25 Ft | ||
| Main Level | Dining Room | 11.00 Ft x 11.00 Ft | ||
| Main Level | Other | 10.00 Ft x 10.00 Ft | ||
| Main Level | Living Room | 14.00 Ft x 14.75 Ft | ||
| Main Level | Laundry Room | 11.00 Ft x 10.17 Ft | ||
| Main Level | 2pc Bathroom | 6.67 Ft x 4.75 Ft |
https://www.realtor.ca/real-estate/27791164/11207-110-ave-close-fairview
Contact us for more information

Lenny Basnett
Broker

(780) 835-5425
(780) 835-4033
www.royallepage.ca/fairview