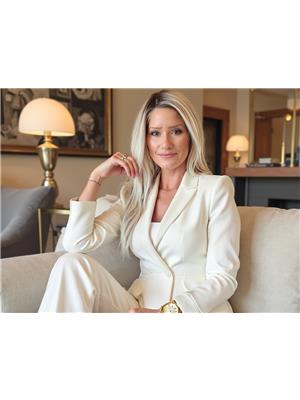4 Bedroom
3 Bathroom
2367 sqft
Bungalow
Forced Air, In Floor Heating
$1,500,000
Welcome to this beautiful custom built walk-out bungalow in the desirable community of Riverstone Pointe with a backyard Oasis! Upon entry you will see gorgeous hardwood floors a grand foyer leading to the large living room full of windows, coffered ceiling & gas fireplace. In the dream kitchen, top of the line appliances, granite counter tops & butlers pantry leading to the formal dining room. The primary suite has sitting area, walk-in closet, gas fireplace with access to rear deck. The 5 Piece en-suite will wow including soaker tub, feature fireplace and steam shower. One additional bedroom, 2 piece bath & laundry room complete the main floor. The basement with in-floor heating perfect for entertaining, a wet bar, wine room, multi level seating theater room, sitting area w/ gas fireplace, 2 large bedrooms & 4 piece Jack & Jill bathroom. Walk out to your covered patio and enjoy the serene backyard with picturesque landscaping including the heated walkway to the Hot Tub. This is a must see property! (id:58126)
Property Details
|
MLS® Number
|
E4436779 |
|
Property Type
|
Single Family |
|
Neigbourhood
|
Riverstone Pointe |
|
Amenities Near By
|
Golf Course |
|
Features
|
No Back Lane, Park/reserve, Wet Bar, Closet Organizers |
|
Parking Space Total
|
8 |
|
Structure
|
Deck, Patio(s) |
Building
|
Bathroom Total
|
3 |
|
Bedrooms Total
|
4 |
|
Amenities
|
Ceiling - 10ft |
|
Appliances
|
Dishwasher, Dryer, Garage Door Opener Remote(s), Garage Door Opener, Oven - Built-in, Microwave, Refrigerator, Storage Shed, Gas Stove(s), Washer, Window Coverings, Wine Fridge |
|
Architectural Style
|
Bungalow |
|
Basement Development
|
Finished |
|
Basement Type
|
Full (finished) |
|
Ceiling Type
|
Vaulted |
|
Constructed Date
|
2010 |
|
Construction Style Attachment
|
Detached |
|
Fire Protection
|
Smoke Detectors |
|
Half Bath Total
|
1 |
|
Heating Type
|
Forced Air, In Floor Heating |
|
Stories Total
|
1 |
|
Size Interior
|
2367 Sqft |
|
Type
|
House |
Parking
Land
|
Acreage
|
No |
|
Land Amenities
|
Golf Course |
|
Size Irregular
|
0.54 |
|
Size Total
|
0.54 Ac |
|
Size Total Text
|
0.54 Ac |
Rooms
| Level |
Type |
Length |
Width |
Dimensions |
|
Basement |
Family Room |
|
|
Measurements not available |
|
Basement |
Bedroom 3 |
|
|
Measurements not available |
|
Basement |
Bedroom 4 |
|
|
Measurements not available |
|
Main Level |
Living Room |
|
|
Measurements not available |
|
Main Level |
Dining Room |
|
|
Measurements not available |
|
Main Level |
Kitchen |
|
|
Measurements not available |
|
Main Level |
Primary Bedroom |
|
|
Measurements not available |
|
Main Level |
Bedroom 2 |
|
|
Measurements not available |
|
Main Level |
Laundry Room |
|
|
Measurements not available |
https://www.realtor.ca/real-estate/28322104/112-riverstone-dr-rural-sturgeon-county-riverstone-pointe
