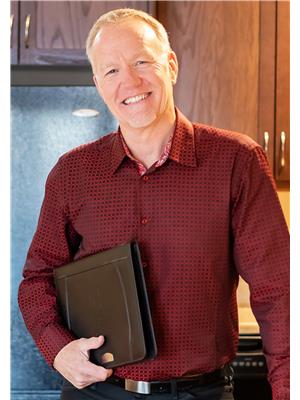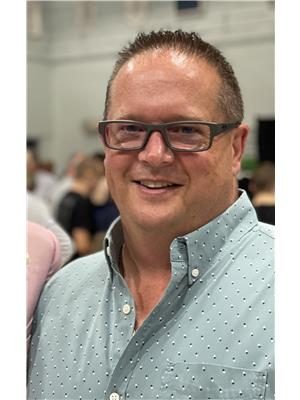Quaint starter or investment home featuring 3 bedrooms & 2 full baths and located conveniently near BSS, WES and downtown amenities! This property boasts a freshly renovated basement, new vinyl plank flooring, new carpet, a combo boiler/H20 On-Demand unit, new garage shingles. Two bedrooms, kitchen, living room and 4 pc. bath make up the main floor living space. Downstairs, you'll find a recently updated living space including new carpet, 4 pc. bath, bedroom, family room and utility/laundry room. There is plenty of parking in the back for the RV and a single car (not heated) garage plus a storage shed for the garden tools! (Note - Room in the basement currently used as a bedroom does not meet current legal egress requirements.) Book your showing today with your favourite realtor! (id:58126)
| MLS® Number | A2197539 |
| Property Type | Single Family |
| Community Name | Wainwright |
| Amenities Near By | Golf Course, Park, Playground, Recreation Nearby, Schools, Shopping |
| Community Features | Golf Course Development |
| Features | See Remarks, Back Lane |
| Parking Space Total | 4 |
| Plan | 6445v |
| Structure | Shed, None |
| Bathroom Total | 2 |
| Bedrooms Above Ground | 2 |
| Bedrooms Below Ground | 1 |
| Bedrooms Total | 3 |
| Appliances | Refrigerator, Stove, Window Coverings, Washer & Dryer, Water Heater - Tankless |
| Architectural Style | Bungalow |
| Basement Development | Finished |
| Basement Type | Full (finished) |
| Constructed Date | 1949 |
| Construction Style Attachment | Detached |
| Cooling Type | None |
| Exterior Finish | Stucco |
| Flooring Type | Carpeted, Tile, Vinyl Plank |
| Foundation Type | Poured Concrete |
| Stories Total | 1 |
| Size Interior | 672 Sqft |
| Total Finished Area | 672 Sqft |
| Type | House |
| Detached Garage | 1 |
| Acreage | No |
| Fence Type | Partially Fenced |
| Land Amenities | Golf Course, Park, Playground, Recreation Nearby, Schools, Shopping |
| Landscape Features | Lawn |
| Size Depth | 42.67 M |
| Size Frontage | 15.24 M |
| Size Irregular | 7000.00 |
| Size Total | 7000 Sqft|4,051 - 7,250 Sqft |
| Size Total Text | 7000 Sqft|4,051 - 7,250 Sqft |
| Zoning Description | R2 |
| Level | Type | Length | Width | Dimensions |
|---|---|---|---|---|
| Basement | Bedroom | 10.50 Ft x 8.67 Ft | ||
| Basement | Family Room | 22.00 Ft x 10.75 Ft | ||
| Basement | 4pc Bathroom | .00 Ft x .00 Ft | ||
| Basement | Laundry Room | 12.00 Ft x 5.00 Ft | ||
| Main Level | Kitchen | 11.42 Ft x 11.00 Ft | ||
| Main Level | 4pc Bathroom | .00 Ft x .00 Ft | ||
| Main Level | Bedroom | 10.92 Ft x 10.50 Ft | ||
| Main Level | Bedroom | 10.92 Ft x 10.33 Ft | ||
| Main Level | Living Room | 11.58 Ft x 11.00 Ft |
https://www.realtor.ca/real-estate/28020743/1117-5-avenue-wainwright-wainwright
Contact us for more information

Kerry Frissell
Associate

(780) 842-5327
(780) 842-5480
https://wrightchoice.royallepage.ca/

Ken Hrubeniuk
Broker

(780) 842-5327
(780) 842-5480
https://wrightchoice.royallepage.ca/