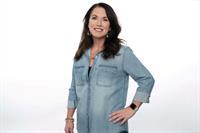Maintenance, Condominium Amenities, Common Area Maintenance, Electricity, Heat, Insurance, Ground Maintenance, Property Management, Reserve Fund Contributions, Sewer, Waste Removal, Water
$536 MonthlyWhy settle for a cookie cutter condo?? This one takes the whole cake! Welcome to this beautifully renovated 2 bed/1 bath main floor condo with ALL utilities included in the condo fees, in the desirable community of Royal Oak! This charming home has had extensive upgrades throughout, including paint & wallpaper, beautiful lighting & new laminate flooring throughout the main living & bedroom spaces . The kitchen has been fully refreshed, featuring gorgeous butcher block counters, charcoal painted cabinetry, contemporary vinyl tile backsplash, and new luxury vinyl tile flooring. The generous open concept living/dining space features large sunny windows, a lovely portable electric fireplace w/mantle & display shelves, and easy access to the good sized patio for relaxing on lovely summer evenings. The serene primary bedroom features moody wall paint, large windows & updated contemporary closet doors. The fully refinished 4 pc bath features penny tile flooring, new tile & fixtures in the tub/shower, and a gorgeous vanity refurbished from a 100 year old dresser. The good sized second bedroom and in suite laundry complete the unit. The one titled underground parking spot also has a storage unit, (one of only 10 in the complex!) and plenty of visitor parking for guests. This well managed complex is pet free (as of April 1/25), and is close to parks & playgrounds, schools, shopping, the fantastic YMCA in Rocky Ridge and easy access to Country Hills Blvd and Stoney Trail. This ready to move in property is a must see! (id:58126)
| MLS® Number | A2215356 |
| Property Type | Single Family |
| Community Name | Royal Oak |
| Amenities Near By | Park, Playground, Schools, Shopping |
| Community Features | Pets Not Allowed |
| Features | See Remarks, Elevator, No Smoking Home, Parking |
| Parking Space Total | 1 |
| Plan | 0511964 |
| Structure | See Remarks |
| Bathroom Total | 1 |
| Bedrooms Above Ground | 2 |
| Bedrooms Total | 2 |
| Appliances | Refrigerator, Range - Electric, Dishwasher, Garburator, Microwave Range Hood Combo, Window Coverings, Washer/dryer Stack-up |
| Constructed Date | 2005 |
| Construction Material | Wood Frame |
| Construction Style Attachment | Attached |
| Cooling Type | None |
| Exterior Finish | Vinyl Siding |
| Fireplace Present | Yes |
| Fireplace Total | 1 |
| Flooring Type | Laminate, Tile, Vinyl |
| Foundation Type | Poured Concrete |
| Heating Fuel | Natural Gas |
| Heating Type | Baseboard Heaters |
| Stories Total | 4 |
| Size Interior | 880 Sqft |
| Total Finished Area | 879.77 Sqft |
| Type | Apartment |
| Garage | |
| Heated Garage | |
| Underground |
| Acreage | No |
| Land Amenities | Park, Playground, Schools, Shopping |
| Size Total Text | Unknown |
| Zoning Description | M-c2 |
| Level | Type | Length | Width | Dimensions |
|---|---|---|---|---|
| Main Level | Kitchen | 8.08 Ft x 11.08 Ft | ||
| Main Level | Dining Room | 5.67 Ft x 8.00 Ft | ||
| Main Level | Living Room | 17.33 Ft x 13.75 Ft | ||
| Main Level | Primary Bedroom | 11.92 Ft x 12.08 Ft | ||
| Main Level | Bedroom | 9.33 Ft x 10.67 Ft | ||
| Main Level | 4pc Bathroom | 5.00 Ft x 8.25 Ft |
https://www.realtor.ca/real-estate/28239695/1111-8810-royal-birch-boulevard-nw-calgary-royal-oak
Contact us for more information

Mark Neustaedter
Associate

(403) 262-7653
(403) 648-2765

Natalie Neustaedter
Associate

(403) 262-7653
(403) 648-2765