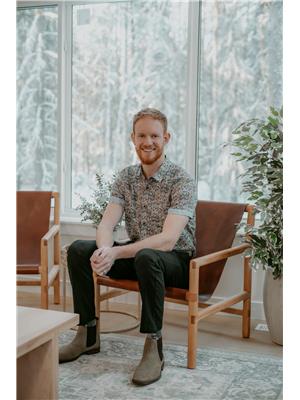Welcome to 11109 O'Brien Lake Drive – a beautifully maintained home nestled in one of the city's most sought-after neighborhoods. With 5 spacious bedrooms and 3 full bathrooms, this property offers the perfect blend of functionality and comfort for growing families or buyers looking to have a mortgage helper in the basement! Upstairs, you'll find three generously sized bedrooms, including a bright and airy Master bedroom, complete with a private ensuite. The main floor also features a well-appointed bathroom and an open-concept living area ideal for entertaining or relaxing with loved ones. Downstairs, the fully finished walkout basement adds incredible value and flexibility, featuring 2 additional bedrooms, a full bathroom, and a brand new, modern kitchen—perfect for guests, in-laws, or potential rental income. The home features a heated garage for those cold GP winters and AC for the summer heatwaves! Large windows and walkout access bring in natural light and provide seamless indoor-outdoor living. Located close to parks, schools, and all amenities, this home offers everything you need in a prime location. Don’t miss your opportunity to own this versatile and beautifully updated property in O'Brien Lake. Call your trusted realtor TODAY! (id:58126)
| MLS® Number | A2210214 |
| Property Type | Single Family |
| Community Name | O'Brien Lake |
| Amenities Near By | Water Nearby |
| Community Features | Lake Privileges |
| Features | See Remarks |
| Parking Space Total | 4 |
| Plan | 0625605 |
| Bathroom Total | 3 |
| Bedrooms Above Ground | 3 |
| Bedrooms Below Ground | 2 |
| Bedrooms Total | 5 |
| Appliances | Refrigerator, Dishwasher, Stove, Washer & Dryer |
| Architectural Style | Bi-level |
| Basement Features | Separate Entrance, Walk Out, Suite |
| Basement Type | Full |
| Constructed Date | 2007 |
| Construction Style Attachment | Detached |
| Cooling Type | Central Air Conditioning |
| Exterior Finish | Vinyl Siding |
| Flooring Type | Carpeted, Vinyl Plank |
| Foundation Type | Poured Concrete |
| Heating Fuel | Natural Gas |
| Heating Type | Forced Air |
| Size Interior | 1218 Sqft |
| Total Finished Area | 1218 Sqft |
| Type | House |
| Attached Garage | 2 |
| Acreage | No |
| Fence Type | Fence |
| Land Amenities | Water Nearby |
| Size Depth | 35 M |
| Size Frontage | 15.2 M |
| Size Irregular | 5700.00 |
| Size Total | 5700 Sqft|4,051 - 7,250 Sqft |
| Size Total Text | 5700 Sqft|4,051 - 7,250 Sqft |
| Zoning Description | Rs |
| Level | Type | Length | Width | Dimensions |
|---|---|---|---|---|
| Basement | 3pc Bathroom | 8.42 Ft x 8.33 Ft | ||
| Basement | Bedroom | 12.58 Ft x 13.00 Ft | ||
| Basement | Bedroom | 10.58 Ft x 14.00 Ft | ||
| Basement | Kitchen | 9.00 Ft x 11.83 Ft | ||
| Basement | Living Room | 15.00 Ft x 19.25 Ft | ||
| Main Level | 3pc Bathroom | 5.00 Ft x 8.25 Ft | ||
| Main Level | 4pc Bathroom | 4.92 Ft x 8.92 Ft | ||
| Main Level | Bedroom | 12.58 Ft x 9.08 Ft | ||
| Main Level | Bedroom | 10.25 Ft x 9.00 Ft | ||
| Main Level | Dining Room | 13.42 Ft x 8.92 Ft | ||
| Main Level | Kitchen | 13.42 Ft x 10.25 Ft | ||
| Main Level | Living Room | 14.50 Ft x 16.75 Ft | ||
| Main Level | Primary Bedroom | 13.83 Ft x 13.92 Ft |
https://www.realtor.ca/real-estate/28156874/11109-obrien-lake-drive-grande-prairie-obrien-lake
Contact us for more information

Samuel Mccolman
Associate

(780) 539-5771
(780) 539-5874
https://www.royallepagegp.com/