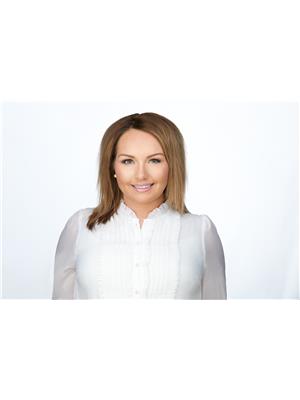Maintenance, Caretaker, Exterior Maintenance, Heat, Insurance, Common Area Maintenance, Landscaping, Other, See Remarks, Property Management, Water
$869.47 MonthlyStyle+elegance welcomes you to this upscale 2-story loft,rich in history+located in the historical John Deere Building.The industrial chic design boasts the original soaring cedar ceilings,exposed brick walls,fir beams+maple hardwood floors.This bright corner unit offers over 1900sqft of living space.The renovated kitchen is timeless w/classic cabinets,granite counters,mosaic backsplash,s/s appliances,eating bar+dining area.The main floor has a spacious open concept w/living room,studio space,4pc bath+a metal spiral staircase to below.The lower level offers the primary bedroom,second living room,flex space for a den or exercise area,4pc bath+second entrance.Other features include:A/C,laundry+underground parking.Located in one of the most vibrant areas in the heart of downtown+surrounded by AMAZING restaurants, entertainment+shops.Enjoy an URBAN lifestyle right out your front door+only steps to the Ice District,Rogers Arena,MacEwan,104 Street,the River Valley+LRT.Urban living has never felt so FABULOUS! (id:58126)
| MLS® Number | E4436583 |
| Property Type | Single Family |
| Neigbourhood | Downtown (Edmonton) |
| Amenities Near By | Public Transit, Shopping |
| Features | Closet Organizers, No Animal Home |
| Parking Space Total | 1 |
| View Type | City View |
| Bathroom Total | 2 |
| Bedrooms Total | 1 |
| Amenities | Vinyl Windows |
| Appliances | Dishwasher, Dryer, Oven - Built-in, Microwave, Refrigerator, Stove, Washer, Window Coverings, See Remarks |
| Architectural Style | Loft |
| Basement Development | Finished |
| Basement Type | Full (finished) |
| Ceiling Type | Open, Vaulted |
| Constructed Date | 1928 |
| Fire Protection | Smoke Detectors, Sprinkler System-fire |
| Heating Type | Coil Fan |
| Size Interior | 1900 Sqft |
| Type | Apartment |
| Underground |
| Acreage | No |
| Land Amenities | Public Transit, Shopping |
| Size Irregular | 93.16 |
| Size Total | 93.16 M2 |
| Size Total Text | 93.16 M2 |
| Level | Type | Length | Width | Dimensions |
|---|---|---|---|---|
| Lower Level | Den | 3.6 m | 3.85 m | 3.6 m x 3.85 m |
| Lower Level | Primary Bedroom | 4 m | 3.32 m | 4 m x 3.32 m |
| Main Level | Living Room | 4.95 m | 3.94 m | 4.95 m x 3.94 m |
| Main Level | Dining Room | 2.89 m | 3.34 m | 2.89 m x 3.34 m |
| Main Level | Kitchen | 4.6 m | 3.12 m | 4.6 m x 3.12 m |
| Main Level | Office | 3.33 m | 2.46 m | 3.33 m x 2.46 m |
https://www.realtor.ca/real-estate/28317405/111-10309-107-st-nw-edmonton-downtown-edmonton
Contact us for more information

Jaclyn N. Horne
Associate

(780) 478-5478
(780) 457-5240