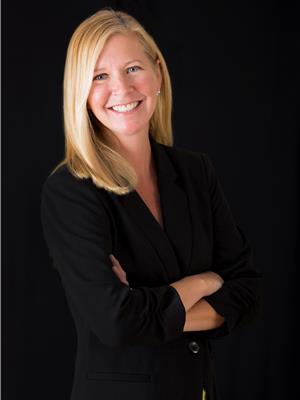Maintenance, Exterior Maintenance, Insurance, Landscaping, Other, See Remarks
$438.17 MonthlyWelcome to this FULLY RENOVATED AFFORDABLE townhouse! Steps away from Londonderry Mall & close to schools. 3 bedrooms and 1.5 baths, this condo is waiting for a new owner. South facing with loads of natural sunlight. Brand new kitchen with quartz counter tops, new cabinets, new appliances including a gas stove (can be electric as well). Beautiful fireplace & mantel in cozy living room. Large primary bedroom with huge walk in closet. Finished basement with larger family room & storage area. Fully fenced back yard oasis for the kids & pets. COVERED CARPORT with 2 parking stalls & loads of street parking out front. Furnace & HWT replaced in 2018, Kitchen reno 2018, A/C in 2022, New plumbing 2022 & drainage 2024. Start building equity today! (id:58126)
| MLS® Number | E4434609 |
| Property Type | Single Family |
| Neigbourhood | York |
| Amenities Near By | Playground, Schools, Shopping |
| Features | Flat Site, Lane |
| Structure | Deck |
| Bathroom Total | 2 |
| Bedrooms Total | 3 |
| Appliances | Dishwasher, Dryer, Hood Fan, Refrigerator, Gas Stove(s), Washer |
| Basement Development | Finished |
| Basement Type | Full (finished) |
| Constructed Date | 1968 |
| Construction Style Attachment | Attached |
| Cooling Type | Central Air Conditioning |
| Fireplace Fuel | Electric |
| Fireplace Present | Yes |
| Fireplace Type | Insert |
| Half Bath Total | 1 |
| Heating Type | Forced Air |
| Stories Total | 2 |
| Size Interior | 1370 Sqft |
| Type | Row / Townhouse |
| Stall | |
| Carport |
| Acreage | No |
| Fence Type | Fence |
| Land Amenities | Playground, Schools, Shopping |
| Size Irregular | 199.97 |
| Size Total | 199.97 M2 |
| Size Total Text | 199.97 M2 |
| Level | Type | Length | Width | Dimensions |
|---|---|---|---|---|
| Basement | Family Room | 4.03 m | 5.69 m | 4.03 m x 5.69 m |
| Basement | Storage | 3.03 m | 5.73 m | 3.03 m x 5.73 m |
| Main Level | Living Room | 4.58 m | 4.89 m | 4.58 m x 4.89 m |
| Main Level | Dining Room | 2.73 m | 3.91 m | 2.73 m x 3.91 m |
| Main Level | Kitchen | 3.22 m | 2.28 m | 3.22 m x 2.28 m |
| Upper Level | Primary Bedroom | 3.66 m | 5.19 m | 3.66 m x 5.19 m |
| Upper Level | Bedroom 2 | 2.81 m | 3.82 m | 2.81 m x 3.82 m |
| Upper Level | Bedroom 3 | 3.42 m | 2.96 m | 3.42 m x 2.96 m |
https://www.realtor.ca/real-estate/28263236/110-village-on-the-green-nw-edmonton-york
Contact us for more information

Terilynn S. Atwell
Associate
(780) 962-8580
(780) 962-8998