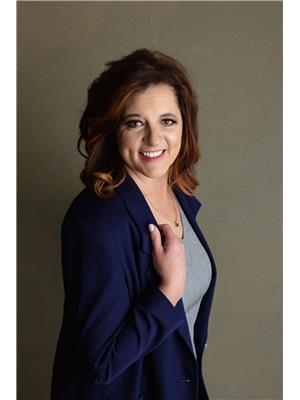Maintenance, Common Area Maintenance, Ground Maintenance, Property Management, Reserve Fund Contributions
$268 MonthlyDiscover adult living in this well-maintained 40+ half duplex condo in Aspen Village! The main living spaces feature elegant hardwood floors, and the dining room opens directly onto a wooden deck, providing easy access to the partially fenced backyard. The main bedroom offers a walk-in closet and a private 4-piece ensuite, while a convenient 2-piece bathroom is also located on the main floor. Enjoy the practicality of main floor laundry with stackable appliances. The property includes an office/family room on the main level, a fully finished basement with a spacious recreation room, a wet bar and a cozy corner gas fireplace alongside a 3-piece bathroom featuring a standup glass shower. An attached single car garage provides added convenience. This home overlooks Legacy Park, offering a serene view, and is surrounded by parks and green spaces, with all amenities just a short distance away. Don’t miss your chance to view this property! (id:58126)
| MLS® Number | A2222562 |
| Property Type | Single Family |
| Community Name | Uplands |
| Amenities Near By | Park, Playground, Schools, Shopping |
| Community Features | Pets Allowed With Restrictions, Age Restrictions |
| Features | Wet Bar, No Neighbours Behind |
| Parking Space Total | 2 |
| Plan | 0213696 |
| Structure | Deck |
| Bathroom Total | 3 |
| Bedrooms Above Ground | 1 |
| Bedrooms Below Ground | 1 |
| Bedrooms Total | 2 |
| Appliances | Washer, Refrigerator, Stove, Dryer |
| Architectural Style | Bungalow |
| Basement Development | Finished |
| Basement Type | Full (finished) |
| Constructed Date | 2002 |
| Construction Style Attachment | Semi-detached |
| Cooling Type | None |
| Exterior Finish | Vinyl Siding |
| Fireplace Present | Yes |
| Fireplace Total | 1 |
| Flooring Type | Carpeted, Hardwood, Linoleum |
| Foundation Type | Poured Concrete |
| Half Bath Total | 1 |
| Heating Type | Forced Air |
| Stories Total | 1 |
| Size Interior | 1033 Sqft |
| Total Finished Area | 1033.19 Sqft |
| Type | Duplex |
| Attached Garage | 1 |
| Acreage | No |
| Fence Type | Partially Fenced |
| Land Amenities | Park, Playground, Schools, Shopping |
| Landscape Features | Landscaped, Lawn |
| Size Depth | 31.7 M |
| Size Frontage | 7.01 M |
| Size Irregular | 2389.00 |
| Size Total | 2389 Sqft|0-4,050 Sqft |
| Size Total Text | 2389 Sqft|0-4,050 Sqft |
| Zoning Description | R-37 |
| Level | Type | Length | Width | Dimensions |
|---|---|---|---|---|
| Basement | 3pc Bathroom | 9.67 Ft x 5.92 Ft | ||
| Basement | Bedroom | 11.00 Ft x 13.33 Ft | ||
| Basement | Recreational, Games Room | 22.00 Ft x 31.33 Ft | ||
| Basement | Furnace | 12.67 Ft x 16.25 Ft | ||
| Main Level | 2pc Bathroom | 4.83 Ft x 4.92 Ft | ||
| Main Level | 4pc Bathroom | 8.25 Ft x 7.83 Ft | ||
| Main Level | Dining Room | 9.92 Ft x 8.42 Ft | ||
| Main Level | Office | 10.08 Ft x 9.58 Ft | ||
| Main Level | Kitchen | 12.67 Ft x 11.33 Ft | ||
| Main Level | Living Room | 16.83 Ft x 16.75 Ft | ||
| Main Level | Primary Bedroom | 11.75 Ft x 15.75 Ft |
https://www.realtor.ca/real-estate/28332824/11-284-cougar-way-n-lethbridge-uplands
Contact us for more information

Kelli Benis
Associate

(403) 327-2221
(403) 328-2221
www.remaxlethbridge.ca/

Alexis Filipaz
Associate

(403) 327-2221
(403) 328-2221
www.remaxlethbridge.ca/