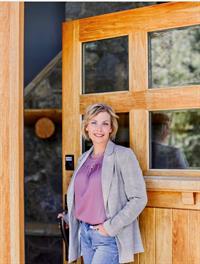Maintenance, Condominium Amenities, Common Area Maintenance, Ground Maintenance, Parking, Property Management, Reserve Fund Contributions
$409.27 Monthly(OPEN HOUSE MAY 25 12:00-3:00). Welcome to this impeccably maintained and beautifully renovated townhouse offering just over 1,500 square feet of thoughtfully designed living space. Perfectly situated in a desirable and well-connected community, this move-in-ready home combines modern updates with a functional layout that suits a variety of lifestyles.As you enter, you’ll be greeted by a bright and welcoming main floor, freshly painted and accented with sleek new lighting fixtures. The heart of the home—the kitchen—has been tastefully updated with striking new epoxy countertops, a fresh and modern backsplash, and gleaming stainless steel appliances. Whether you love to cook or simply enjoy gathering with friends and family, this kitchen offers both style and substance.The open-concept living and dining areas flow seamlessly together, making everyday living and entertaining effortless. Brand-new zebra blinds throughout the home provide a perfect balance of light control and privacy, adding a touch of modern elegance to each room. You’ll also appreciate the new high-efficiency furnace(2023), air conditioning system(2020), new carpet(2022), hot water tank (2020) ensuring year-round comfort and efficiency.Step outside to your private backyard retreat, uniquely positioned with no neighbours directly behind—offering a quiet, serene atmosphere. It’s surrounded by mature, shaded trees that create a tranquil setting ideal for enjoying your morning coffee or relaxing with a good book. It’s a peaceful escape from the hustle and bustle.Upstairs, the bedroom level features a spacious king-sized primary suite with its own 3-piece ensuite bathroom, offering the perfect private haven. Two additional generous bedrooms and a second full bathroom complete the upper floor, providing ample space for family, guests, or a home office setup.The fully finished basement adds even more flexibility to this home, featuring a large recreation or family room and an oversized laundry area wit h abundant storage—perfect for keeping everything organized and out of sight. Whether you need a quiet workspace, workout zone, or playroom, this lower level adapts to your needs.As a resident, you’ll enjoy access to the exclusive Lake Club Facility—a standout amenity offering a games room, private theatre, fitness centre, activity space, ponds and gardens, as well as volleyball, tennis, and basketball courts. It’s like having a private resort right in your own community.PETS ARE WELCOME in this complex with board approval, making it a wonderful option for pet lovers. Plus, the location is unbeatable—just a short walk to shopping, schools, parks, and everything you need for day-to-day living.This townhome offers a rare combination of modern comfort, privacy, and access to incredible amenities. All that’s left is for you to move in and make it your own. (id:58126)
12:00 pm
Ends at:3:00 pm
| MLS® Number | A2220813 |
| Property Type | Single Family |
| Community Name | Rocky Ridge |
| Amenities Near By | Playground, Schools |
| Community Features | Pets Allowed With Restrictions |
| Features | No Neighbours Behind |
| Parking Space Total | 3 |
| Plan | 0013286 |
| Bathroom Total | 3 |
| Bedrooms Above Ground | 3 |
| Bedrooms Total | 3 |
| Amenities | Clubhouse, Recreation Centre |
| Appliances | Washer, Refrigerator, Dishwasher, Stove, Dryer, Window Coverings, Garage Door Opener |
| Basement Development | Finished |
| Basement Type | Full (finished) |
| Constructed Date | 2001 |
| Construction Material | Poured Concrete |
| Construction Style Attachment | Attached |
| Cooling Type | Central Air Conditioning |
| Exterior Finish | Concrete, Vinyl Siding |
| Fireplace Present | Yes |
| Fireplace Total | 1 |
| Flooring Type | Carpeted, Hardwood |
| Foundation Type | Poured Concrete |
| Half Bath Total | 1 |
| Heating Type | Forced Air |
| Stories Total | 2 |
| Size Interior | 1341 Sqft |
| Total Finished Area | 1341 Sqft |
| Type | Row / Townhouse |
| Attached Garage | 1 |
| Acreage | No |
| Fence Type | Partially Fenced |
| Land Amenities | Playground, Schools |
| Size Total Text | Unknown |
| Zoning Description | M-cg D38 |
| Level | Type | Length | Width | Dimensions |
|---|---|---|---|---|
| Second Level | 4pc Bathroom | 8.17 Ft x 9.00 Ft | ||
| Second Level | 4pc Bathroom | 4.83 Ft x 7.58 Ft | ||
| Second Level | Bedroom | 8.92 Ft x 12.00 Ft | ||
| Second Level | Bedroom | 9.92 Ft x 12.50 Ft | ||
| Second Level | Primary Bedroom | 11.58 Ft x 13.83 Ft | ||
| Basement | Laundry Room | 9.67 Ft x 8.67 Ft | ||
| Basement | Recreational, Games Room | 19.92 Ft x 19.25 Ft | ||
| Main Level | 2pc Bathroom | 6.58 Ft x 2.67 Ft | ||
| Main Level | Dining Room | 10.42 Ft x 8.00 Ft | ||
| Main Level | Foyer | 8.25 Ft x 5.92 Ft | ||
| Main Level | Kitchen | 10.42 Ft x 8.67 Ft | ||
| Main Level | Living Room | 10.58 Ft x 16.17 Ft |
https://www.realtor.ca/real-estate/28329992/109-rocky-vista-circle-nw-calgary-rocky-ridge
Contact us for more information

Sherry Johnston
Associate

(403) 262-7653
(403) 648-2765