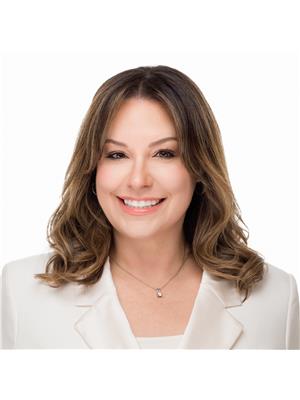Fully finished bi-level located in Westgrove in a great location close to schools, shopping, and parks! Offering fantastic value under $400,000, this home is move-in ready with many thoughtful updates. The main floor features a bright living room with laminate flooring and updated windows. The renovated kitchen offers modern finishes & opens onto a cozy dining area—perfect for family dinners or entertaining guests. You'll find two bedrooms upstairs, including a spacious primary and a versatile second bedroom. The fully developed basement adds even more living space with a generous family room and two additional bedrooms and a full bathroom—perfect for growing families. Enjoy peace of mind with recent upgrades including a newer furnace, stove, dishwasher, central A/C, and updated windows, kitchen, and shingles. Outside, the backyard is ideal for summer evenings, complete with a deck and space to relax or play. The 24x20 double garage offers plenty of room for parking & storage. Close to HWY 16 & 16A! (id:58126)
| MLS® Number | E4435791 |
| Property Type | Single Family |
| Neigbourhood | West Grove |
| Amenities Near By | Playground, Schools, Shopping |
| Features | No Smoking Home, Level |
| Structure | Deck |
| Bathroom Total | 2 |
| Bedrooms Total | 4 |
| Amenities | Vinyl Windows |
| Appliances | Dishwasher, Dryer, Garage Door Opener, Stove, Washer, Window Coverings |
| Architectural Style | Bi-level |
| Basement Development | Finished |
| Basement Type | Full (finished) |
| Constructed Date | 1981 |
| Construction Style Attachment | Detached |
| Fire Protection | Smoke Detectors |
| Heating Type | Forced Air |
| Size Interior | 871 Sqft |
| Type | House |
| Detached Garage |
| Acreage | No |
| Fence Type | Fence |
| Land Amenities | Playground, Schools, Shopping |
| Size Irregular | 409.52 |
| Size Total | 409.52 M2 |
| Size Total Text | 409.52 M2 |
| Level | Type | Length | Width | Dimensions |
|---|---|---|---|---|
| Lower Level | Family Room | 6.1 m | 3.91 m | 6.1 m x 3.91 m |
| Lower Level | Bedroom 3 | 3.02 m | 4.05 m | 3.02 m x 4.05 m |
| Lower Level | Bedroom 4 | 2.74 m | 2.81 m | 2.74 m x 2.81 m |
| Upper Level | Living Room | 4.24 m | 4.17 m | 4.24 m x 4.17 m |
| Upper Level | Dining Room | 2.64 m | 3.25 m | 2.64 m x 3.25 m |
| Upper Level | Kitchen | 3.92 m | 3.13 m | 3.92 m x 3.13 m |
| Upper Level | Primary Bedroom | 3.05 m | 4.14 m | 3.05 m x 4.14 m |
| Upper Level | Bedroom 2 | 2.93 m | 3.14 m | 2.93 m x 3.14 m |
https://www.realtor.ca/real-estate/28293466/108-westridge-cr-spruce-grove-west-grove
Contact us for more information

Katie Crawford
Associate
(780) 962-8580
(780) 962-8998