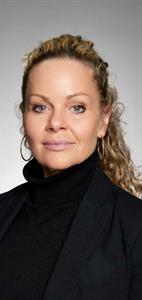Act fast... Priced to sell! A Project bungalow to build your dreams! This 3+2-bedroom design has been well looked after and cared for over the years. There is a lot of entertaining room in the kitchen/nook area, which features wood cabinets and quick access to the rear door and side garage. Lots of hardwood floors! The basement has two flex rooms, a large 18' x 10' family room with a wet bar, and features a large laundry area and a utility room. The backyard features a 20' x 16' detached garage, shed, landscaping, and a driveway for extra car parking. Call your friendly REALTOR(R) to book your viewing now! Will not last long... So you can book your appointment and view it fast. Note: A quick possession date is available. (id:58126)
| MLS® Number | A2217084 |
| Property Type | Single Family |
| Community Name | Ogden |
| Amenities Near By | Playground |
| Features | Wet Bar |
| Parking Space Total | 3 |
| Plan | 393lk |
| Structure | None |
| Bathroom Total | 2 |
| Bedrooms Above Ground | 2 |
| Bedrooms Below Ground | 1 |
| Bedrooms Total | 3 |
| Appliances | Refrigerator, Stove, Freezer, Window Coverings |
| Architectural Style | Bungalow |
| Basement Development | Finished |
| Basement Type | Full (finished) |
| Constructed Date | 1971 |
| Construction Material | Wood Frame |
| Construction Style Attachment | Detached |
| Cooling Type | None |
| Exterior Finish | Stucco |
| Flooring Type | Carpeted, Hardwood, Linoleum |
| Foundation Type | Poured Concrete |
| Heating Fuel | Natural Gas |
| Heating Type | Forced Air |
| Stories Total | 1 |
| Size Interior | 1040 Sqft |
| Total Finished Area | 1040 Sqft |
| Type | House |
| Street | |
| Parking Pad | |
| Detached Garage | 1 |
| Acreage | No |
| Fence Type | Partially Fenced |
| Land Amenities | Playground |
| Landscape Features | Fruit Trees, Landscaped |
| Size Depth | 18.29 M |
| Size Frontage | 22.84 M |
| Size Irregular | 418.00 |
| Size Total | 418 M2|4,051 - 7,250 Sqft |
| Size Total Text | 418 M2|4,051 - 7,250 Sqft |
| Zoning Description | R-cg |
| Level | Type | Length | Width | Dimensions |
|---|---|---|---|---|
| Basement | Den | 12.58 Ft x 10.75 Ft | ||
| Basement | Other | 15.92 Ft x 8.50 Ft | ||
| Basement | 4pc Bathroom | Measurements not available | ||
| Lower Level | Bedroom | 9.25 Ft x 8.08 Ft | ||
| Lower Level | Family Room | 18.08 Ft x 10.58 Ft | ||
| Main Level | Bedroom | 10.08 Ft x 8.08 Ft | ||
| Main Level | Dining Room | 9.33 Ft x 9.08 Ft | ||
| Main Level | Kitchen | 12.67 Ft x 12.42 Ft | ||
| Main Level | Living Room | 18.25 Ft x 12.42 Ft | ||
| Main Level | Primary Bedroom | 10.92 Ft x 10.08 Ft | ||
| Main Level | 4pc Bathroom | Measurements not available |
https://www.realtor.ca/real-estate/28252572/108-olympia-crescent-se-calgary-ogden
Contact us for more information

Michael R. Laprairie
Broker of Record
(403) 258-3772
(403) 723-7769

Alexandria Stewart
Associate Broker
(403) 258-3772
(403) 723-7769