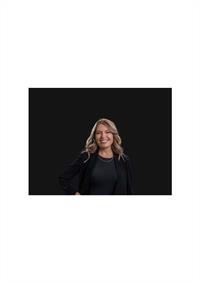Maintenance, Common Area Maintenance, Insurance, Ground Maintenance, Property Management, Reserve Fund Contributions
$370.68 MonthlyOPEN HOUSE: Saturday, May 10th, 1:00 - 3:00. A bright, peaceful home with stunning south views, stylish updates, and room to grow.Welcome home — to a beautifully updated 2-storey offering an ideal balance of comfort and functionality. Freshly painted throughout, the home feels light, clean, and move-in ready. Large windows fill the space with natural light, and the open-concept main floor is perfect for both everyday living and entertaining. The living room features an electric fireplace, adding a cozy touch, while the kitchen is upgraded with granite countertops and features a new backsplash and brand-new stainless steel appliances.Upstairs, a spacious landing with a built-in desk offers a dedicated workspace or study area, and the primary suite includes a walk-in closet and private ensuite. The unfinished walkout basement provides abundant natural light and future flexibility, while the balcony off the main level is the perfect place to relax and enjoy the sunshine and views.Located in a quiet, well-connected neighbourhood, this home is just a short walk to bus stops and close to multiple schools, shopping centres, parks, and pathways. A fantastic opportunity to settle into a bright, comfortable home in Hidden Valley. (id:58126)
1:00 pm
Ends at:3:00 pm
| MLS® Number | A2209122 |
| Property Type | Single Family |
| Community Name | Hidden Valley |
| Amenities Near By | Park, Schools, Shopping |
| Community Features | Pets Allowed With Restrictions |
| Features | No Smoking Home, Parking |
| Parking Space Total | 2 |
| Plan | 0214015 |
| Structure | Deck |
| Bathroom Total | 3 |
| Bedrooms Above Ground | 3 |
| Bedrooms Total | 3 |
| Appliances | Washer, Refrigerator, Range - Electric, Dishwasher, Dryer, Window Coverings, Garage Door Opener |
| Basement Development | Unfinished |
| Basement Features | Walk Out |
| Basement Type | Full (unfinished) |
| Constructed Date | 2002 |
| Construction Material | Wood Frame |
| Construction Style Attachment | Semi-detached |
| Cooling Type | None |
| Exterior Finish | Stone, Vinyl Siding |
| Fireplace Present | Yes |
| Fireplace Total | 1 |
| Flooring Type | Ceramic Tile, Laminate, Linoleum |
| Foundation Type | Poured Concrete |
| Half Bath Total | 1 |
| Heating Fuel | Natural Gas |
| Heating Type | Forced Air |
| Stories Total | 2 |
| Size Interior | 1399 Sqft |
| Total Finished Area | 1399 Sqft |
| Type | Duplex |
| Concrete | |
| Attached Garage | 1 |
| Acreage | No |
| Fence Type | Partially Fenced |
| Land Amenities | Park, Schools, Shopping |
| Size Depth | 24.08 M |
| Size Frontage | 7.65 M |
| Size Irregular | 184.21 |
| Size Total | 184.21 M2|0-4,050 Sqft |
| Size Total Text | 184.21 M2|0-4,050 Sqft |
| Zoning Description | M-c1 |
| Level | Type | Length | Width | Dimensions |
|---|---|---|---|---|
| Second Level | Other | 12.08 Ft x 11.25 Ft | ||
| Second Level | Other | 5.58 Ft x 4.92 Ft | ||
| Second Level | Primary Bedroom | 14.25 Ft x 11.25 Ft | ||
| Second Level | Bedroom | 12.83 Ft x 11.25 Ft | ||
| Second Level | Bedroom | 10.83 Ft x 9.50 Ft | ||
| Second Level | 4pc Bathroom | 7.75 Ft x 5.92 Ft | ||
| Second Level | 4pc Bathroom | 7.75 Ft x 5.00 Ft | ||
| Main Level | Living Room | 15.08 Ft x 10.75 Ft | ||
| Main Level | Kitchen | 11.00 Ft x 10.83 Ft | ||
| Main Level | Pantry | 3.58 Ft x 2.75 Ft | ||
| Main Level | Dining Room | 9.42 Ft x 8.58 Ft | ||
| Main Level | Foyer | 5.58 Ft x 4.92 Ft | ||
| Main Level | 2pc Bathroom | 5.08 Ft x 4.75 Ft |
https://www.realtor.ca/real-estate/28242220/108-hidden-creek-rise-nw-calgary-hidden-valley
Contact us for more information

Teresa Taylor
Associate

(403) 253-1901