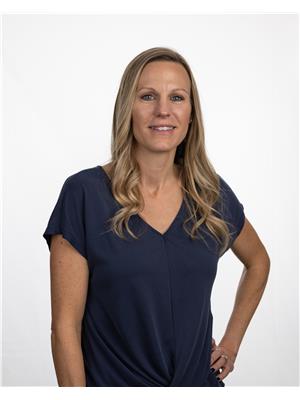Stop renting! Own this home for less. This 2 storey home has 5 bedrooms, 1 full bathroom, hardwood floors and plenty of storage. Upstairs there are 2 large bedrooms with ample closet space, the main floor hosts a large living room, kitchen needing your favourite appliances, a 4pc bathroom and 2 more bedrooms. Downstairs you'll find a large family room, a 5th bedroom, cold storage perfect for canning goods and a large laundry area with sink. Sitting on a large 87' x 120' lot making plenty of space for a garden, kids toys or larger garage than the single it has. Windows have been changed to pvc, the electrical is being upgraded to 100 amp, the furnace was installed in 2010 and hot water tank in 2021. Vauxhall has that small town feel with the amenities of K-12 school, grocery store, restaurants, outdoor pool, a baseball academy and more plus a short drive to Taber or Brooks. (id:58126)
| MLS® Number | A2199634 |
| Property Type | Single Family |
| Features | See Remarks, Other, Back Lane |
| Parking Space Total | 4 |
| Plan | 760cm |
| Structure | None |
| Bathroom Total | 1 |
| Bedrooms Above Ground | 4 |
| Bedrooms Below Ground | 1 |
| Bedrooms Total | 5 |
| Appliances | See Remarks |
| Basement Development | Finished |
| Basement Type | Full (finished) |
| Constructed Date | 1952 |
| Construction Style Attachment | Detached |
| Cooling Type | None |
| Exterior Finish | Vinyl Siding |
| Flooring Type | Hardwood, Linoleum |
| Foundation Type | Poured Concrete |
| Heating Type | Forced Air |
| Stories Total | 2 |
| Size Interior | 1203 Sqft |
| Total Finished Area | 1203 Sqft |
| Type | House |
| Detached Garage | 1 |
| Acreage | No |
| Fence Type | Fence |
| Size Depth | 36.57 M |
| Size Frontage | 26.52 M |
| Size Irregular | 10440.00 |
| Size Total | 10440 Sqft|7,251 - 10,889 Sqft |
| Size Total Text | 10440 Sqft|7,251 - 10,889 Sqft |
| Zoning Description | R |
| Level | Type | Length | Width | Dimensions |
|---|---|---|---|---|
| Second Level | Bedroom | 14.00 Ft x 11.00 Ft | ||
| Second Level | Bedroom | 13.83 Ft x 11.33 Ft | ||
| Basement | Family Room | 13.00 Ft x 18.83 Ft | ||
| Basement | Bedroom | 9.17 Ft x 10.67 Ft | ||
| Basement | Cold Room | 8.50 Ft x 7.58 Ft | ||
| Main Level | Living Room | 13.00 Ft x 15.58 Ft | ||
| Main Level | Bedroom | 9.17 Ft x 13.33 Ft | ||
| Main Level | Bedroom | 8.00 Ft x 11.42 Ft | ||
| Main Level | 4pc Bathroom | .00 Ft x .00 Ft | ||
| Main Level | Kitchen | 11.67 Ft x 8.83 Ft |
https://www.realtor.ca/real-estate/27989088/108-3-avenue-n-vauxhall
Contact us for more information
Dale Sebok
Associate
(403) 223-0111
(403) 223-0112
www.remaxlethbridge.ca/

Nicole Elliott
Associate
(403) 223-0111
(403) 223-0112
www.remaxlethbridge.ca/