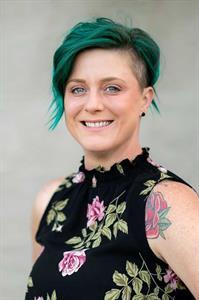A Vintage Gem with Endless Possibilities – 1978 Time Capsule HomeStep into a true time capsule with this one-of-a-kind, two-story home built in 1978—full of vintage charm and endless potential. Right from the start, the red wood siding, classic brick exterior, and mature trees paired with tall, leafy shrubs offer privacy and curb appeal that feels both nostalgic and welcoming.A paved driveway guides you to the attached double garage, and a grand front entrance sets the tone for what’s inside: a home that hasn’t missed a beat since the ’70s. Every room tells a story, offering character you just don’t find in today’s builds. With four generously sized bedrooms and four bathrooms, there’s plenty of space—whether you’re dreaming of a unique Airbnb, a cozy bed and breakfast, or simply a home with room to stretch out.Inside, you’ll find a warm mix of hardwood, tile, and plush carpet underfoot, with classic radiator heating powered by a traditional boiler system keeping things comfortable. Vintage light fixtures like dramatic chandeliers and ornate wall sconces add a touch of retro glamour, while the expansive oak kitchen is ready to host anything from quiet dinners to lively gatherings.There’s so much to explore here—from textured walls and bold wallpaper to the thoughtful, entertainer-friendly layout. Whether you’re drawn to preserving its mid-century magic or excited to bring a fresh vision to life, the possibilities are wide open.Perfectly situated near schools, shopping, and everything you need, this is more than just a house—it’s a rare opportunity to own a beautifully preserved piece of the past, ready to be reimagined for the future. (id:58126)
| MLS® Number | A2217500 |
| Property Type | Single Family |
| Amenities Near By | Golf Course, Park, Playground, Recreation Nearby, Schools, Shopping, Water Nearby |
| Community Features | Golf Course Development, Lake Privileges, Fishing |
| Features | See Remarks, Back Lane, No Animal Home, No Smoking Home |
| Parking Space Total | 4 |
| Plan | 4355rs |
| Structure | Shed, See Remarks |
| Bathroom Total | 6 |
| Bedrooms Above Ground | 8 |
| Bedrooms Total | 8 |
| Appliances | Refrigerator, Dishwasher, Range, Microwave, Washer & Dryer |
| Basement Type | None |
| Constructed Date | 1978 |
| Construction Material | Wood Frame |
| Construction Style Attachment | Detached |
| Cooling Type | None |
| Exterior Finish | Wood Siding |
| Fireplace Present | Yes |
| Fireplace Total | 1 |
| Flooring Type | Carpeted, Ceramic Tile, Hardwood, Parquet |
| Foundation Type | Slab |
| Half Bath Total | 2 |
| Heating Type | Baseboard Heaters |
| Stories Total | 2 |
| Size Interior | 3335 Sqft |
| Total Finished Area | 3335 Sqft |
| Type | House |
| Attached Garage | 2 |
| Other |
| Acreage | No |
| Fence Type | Fence |
| Land Amenities | Golf Course, Park, Playground, Recreation Nearby, Schools, Shopping, Water Nearby |
| Size Frontage | 12.19 M |
| Size Irregular | 8400.00 |
| Size Total | 8400 Sqft|7,251 - 10,889 Sqft |
| Size Total Text | 8400 Sqft|7,251 - 10,889 Sqft |
| Zoning Description | R1b |
| Level | Type | Length | Width | Dimensions |
|---|---|---|---|---|
| Second Level | Laundry Room | 7.25 Ft x 6.50 Ft | ||
| Second Level | Laundry Room | 7.25 Ft x 6.50 Ft | ||
| Second Level | Primary Bedroom | 29.25 Ft x 14.75 Ft | ||
| Second Level | Primary Bedroom | 29.25 Ft x 14.75 Ft | ||
| Second Level | 3pc Bathroom | 14.42 Ft x 11.00 Ft | ||
| Second Level | 3pc Bathroom | 14.42 Ft x 11.00 Ft | ||
| Second Level | 4pc Bathroom | 7.33 Ft x 7.42 Ft | ||
| Second Level | 4pc Bathroom | 7.33 Ft x 7.42 Ft | ||
| Second Level | Bedroom | 15.42 Ft x 14.42 Ft | ||
| Second Level | Bedroom | 15.42 Ft x 14.42 Ft | ||
| Second Level | Bedroom | 17.92 Ft x 14.42 Ft | ||
| Second Level | Bedroom | 17.92 Ft x 14.42 Ft | ||
| Second Level | Bedroom | 11.08 Ft x 11.92 Ft | ||
| Second Level | Bedroom | 11.08 Ft x 11.92 Ft | ||
| Main Level | Other | 10.92 Ft x 11.08 Ft | ||
| Main Level | Other | 10.92 Ft x 11.08 Ft | ||
| Main Level | Den | 14.08 Ft x 14.58 Ft | ||
| Main Level | Den | 14.08 Ft x 14.58 Ft | ||
| Main Level | Dining Room | 14.33 Ft x 14.75 Ft | ||
| Main Level | Dining Room | 14.33 Ft x 14.75 Ft | ||
| Main Level | Other | 10.83 Ft x 23.67 Ft | ||
| Main Level | Other | 10.83 Ft x 23.67 Ft | ||
| Main Level | Living Room | 14.42 Ft x 17.75 Ft | ||
| Main Level | Living Room | 14.42 Ft x 17.75 Ft | ||
| Main Level | 2pc Bathroom | 4.92 Ft x 5.75 Ft | ||
| Main Level | 2pc Bathroom | 4.92 Ft x 5.75 Ft | ||
| Main Level | Office | 8.17 Ft x 7.33 Ft | ||
| Main Level | Office | 8.17 Ft x 7.33 Ft | ||
| Main Level | Other | 50.92 Ft x 17.67 Ft | ||
| Main Level | Other | 50.92 Ft x 17.67 Ft |
https://www.realtor.ca/real-estate/28293077/10614-shand-avenue-grande-cache
Contact us for more information

Courtney Conroy
Associate

(833) 477-6687
https://grassrootsrealtygroup.ca/