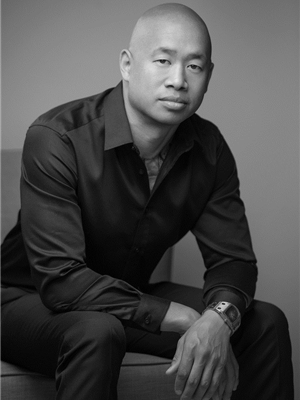Maintenance, Insurance, Ground Maintenance, Property Management, Reserve Fund Contributions
$217.54 MonthlyStunning 2-Bedroom Townhome in Skyview Ranch – Vacant & Move-In Ready!Welcome to 105 Skyview Ranch NE, a modern and stylish 2-bedroom, 2.5-bath townhome located in the vibrant and growing community of Skyview Ranch. Certified BUILTGREEN, this home offers energy efficiency, enhanced air quality, and modern comfort – the perfect blend of sustainability and style.Step inside to discover a functional main level featuring a convenient half bath, mechanical room, and access to your single attached garage with a full-depth driveway. Upstairs, you'll love the spacious, open-concept layout designed for both relaxation and entertaining. The contemporary kitchen boasts quartz countertops, stainless steel appliances, wide plank laminate flooring, and 9-foot ceilings. A generous living room and cozy dining area open to a large private balcony – ideal for morning coffee or evening unwinding.On the top floor, enjoy the comfort of a primary bedroom retreat with a 4-piece ensuite, plus a second well-sized bedroom and an additional full bath – perfect for guests or a growing family.Within walking distance to restaurants, schools, transit, medical clinics, and more. With quick access to Stoney Trail, Metis Trail, Deerfoot Trail, and Calgary International Airport, commuting is a breeze. Plus, a future LRT station nearby adds even more value and convenience.Whether you're a first-time buyer or investor, this affordable and beautifully maintained home is a must-see.Don't miss your opportunity! (id:58126)
| MLS® Number | A2217029 |
| Property Type | Single Family |
| Community Name | Skyview Ranch |
| Amenities Near By | Park, Playground, Schools, Shopping |
| Community Features | Pets Allowed |
| Features | See Remarks |
| Parking Space Total | 2 |
| Plan | 2011485 |
| Structure | See Remarks |
| Bathroom Total | 3 |
| Bedrooms Above Ground | 2 |
| Bedrooms Total | 2 |
| Appliances | Refrigerator, Dishwasher, Stove, Microwave Range Hood Combo, See Remarks, Window Coverings, Garage Door Opener, Washer & Dryer |
| Basement Type | None |
| Constructed Date | 2020 |
| Construction Style Attachment | Attached |
| Cooling Type | None |
| Exterior Finish | Vinyl Siding |
| Flooring Type | Carpeted, Ceramic Tile, Laminate |
| Foundation Type | Poured Concrete |
| Half Bath Total | 1 |
| Heating Type | Forced Air |
| Stories Total | 3 |
| Size Interior | 987 Sqft |
| Total Finished Area | 986.87 Sqft |
| Type | Row / Townhouse |
| Parking Pad | |
| Attached Garage | 1 |
| Acreage | No |
| Fence Type | Fence |
| Land Amenities | Park, Playground, Schools, Shopping |
| Size Total Text | Unknown |
| Zoning Description | M-1 |
| Level | Type | Length | Width | Dimensions |
|---|---|---|---|---|
| Second Level | Kitchen | 8.83 Ft x 12.67 Ft | ||
| Second Level | Living Room | 12.08 Ft x 10.08 Ft | ||
| Second Level | Dining Room | 8.33 Ft x 9.58 Ft | ||
| Third Level | Primary Bedroom | 12.08 Ft x 10.92 Ft | ||
| Third Level | 4pc Bathroom | 8.25 Ft x 4.83 Ft | ||
| Third Level | 4pc Bathroom | 4.83 Ft x 7.92 Ft | ||
| Third Level | Bedroom | 9.75 Ft x 8.83 Ft | ||
| Main Level | 2pc Bathroom | 2.75 Ft x 12.53 Ft |
https://www.realtor.ca/real-estate/28248229/105-skyview-ranch-circle-ne-calgary-skyview-ranch
Contact us for more information

Mark David
Associate

(403) 262-7653
(403) 648-2765

Mark J. Calvelo
Associate

(403) 262-7653
(403) 648-2765