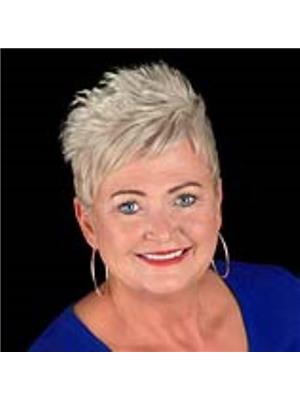Welcome to the beautiful community of Cranston!This meticulously maintained two-storey home showcases true pride of ownership and offers exceptional value for any growing family. Featuring three spacious bedrooms, 2.5 baths, and a double attached garage, this home is thoughtfully designed with an open-concept floor plan that flows beautifully from room to roomThe heart of the home boasts refinished kitchen cabinets, granite countertops, and a bright, functional layout—perfect for both everyday living and entertaining. Upstairs, you’ll find a generous bonus room, ideal for family movie nights, a playroom, or a home office..Step outside into your stunning, fully landscaped backyard complete with a large deck perfect for barbecues and summer gatherings. The expansive yard provides plenty of room for kids to play or for you to create your dream garden oasis.The unfinished basement with roughed-in plumbing offers endless possibilities and is ready for your personal touch and creativity.Don’t miss the opportunity to own this beautiful home in one of Calgary’s most sought-after neighbourhoods. (id:58126)
1:00 pm
Ends at:3:00 pm
| MLS® Number | A2221636 |
| Property Type | Single Family |
| Community Name | Cranston |
| Amenities Near By | Golf Course, Park, Playground, Schools, Shopping |
| Community Features | Golf Course Development, Fishing |
| Features | See Remarks, Pvc Window, Closet Organizers, No Animal Home, No Smoking Home, Gas Bbq Hookup |
| Parking Space Total | 4 |
| Plan | 9912514 |
| Structure | Deck, See Remarks |
| Bathroom Total | 3 |
| Bedrooms Above Ground | 3 |
| Bedrooms Total | 3 |
| Appliances | Refrigerator, Dishwasher, Stove, Microwave, Freezer, Garburator, Hood Fan, Window Coverings, Garage Door Opener, Washer & Dryer |
| Basement Development | Unfinished |
| Basement Type | Full (unfinished) |
| Constructed Date | 1999 |
| Construction Material | Wood Frame |
| Construction Style Attachment | Detached |
| Cooling Type | None |
| Exterior Finish | Stone, Vinyl Siding |
| Fireplace Present | Yes |
| Fireplace Total | 1 |
| Flooring Type | Carpeted, Laminate, Linoleum |
| Foundation Type | Poured Concrete |
| Half Bath Total | 1 |
| Heating Fuel | Natural Gas |
| Heating Type | Forced Air |
| Stories Total | 2 |
| Size Interior | 1817 Sqft |
| Total Finished Area | 1816.7 Sqft |
| Type | House |
| Attached Garage | 2 |
| Acreage | No |
| Fence Type | Cross Fenced, Fence |
| Land Amenities | Golf Course, Park, Playground, Schools, Shopping |
| Landscape Features | Fruit Trees, Landscaped, Lawn |
| Size Depth | 36 M |
| Size Frontage | 10.2 M |
| Size Irregular | 379.00 |
| Size Total | 379 M2|4,051 - 7,250 Sqft |
| Size Total Text | 379 M2|4,051 - 7,250 Sqft |
| Zoning Description | R-g |
| Level | Type | Length | Width | Dimensions |
|---|---|---|---|---|
| Main Level | Foyer | 7.92 Ft x 5.25 Ft | ||
| Main Level | Kitchen | 12.17 Ft x 11.58 Ft | ||
| Main Level | Dining Room | 12.00 Ft x 7.50 Ft | ||
| Main Level | Living Room | 12.83 Ft x 14.08 Ft | ||
| Main Level | 2pc Bathroom | 4.75 Ft x 5.67 Ft | ||
| Main Level | Laundry Room | 8.67 Ft x 5.50 Ft | ||
| Main Level | 4pc Bathroom | 5.50 Ft x 8.08 Ft | ||
| Upper Level | Bonus Room | 18.00 Ft x 14.00 Ft | ||
| Upper Level | Primary Bedroom | 14.42 Ft x 13.25 Ft | ||
| Upper Level | 4pc Bathroom | 10.92 Ft x 6.92 Ft | ||
| Upper Level | Bedroom | 10.33 Ft x 9.83 Ft | ||
| Upper Level | Bedroom | 9.00 Ft x 9.83 Ft |
https://www.realtor.ca/real-estate/28322323/1048-cranston-drive-se-calgary-cranston
Contact us for more information

Margaret Neff
Associate
(403) 259-4141